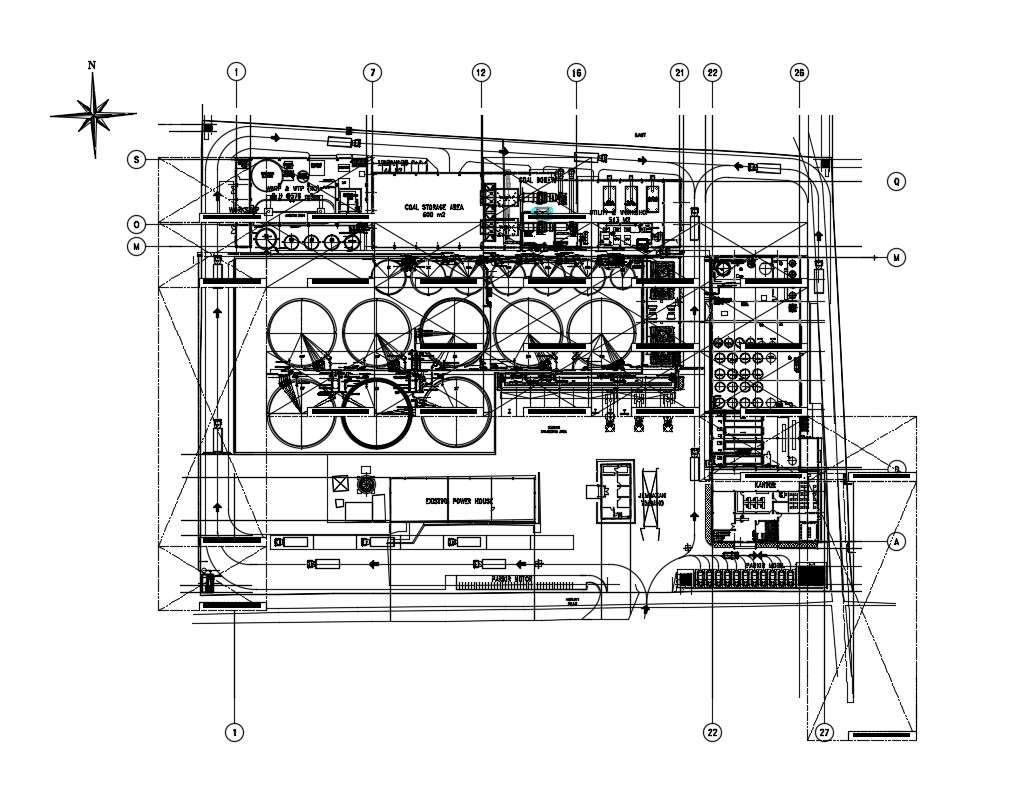
2d floor plan of factory building which includes workspace area details along with machinery CAD blocks details, dimension details. Cold storage area details, powerhouse details, godown warehouse details, and other room details also presented in drawing.