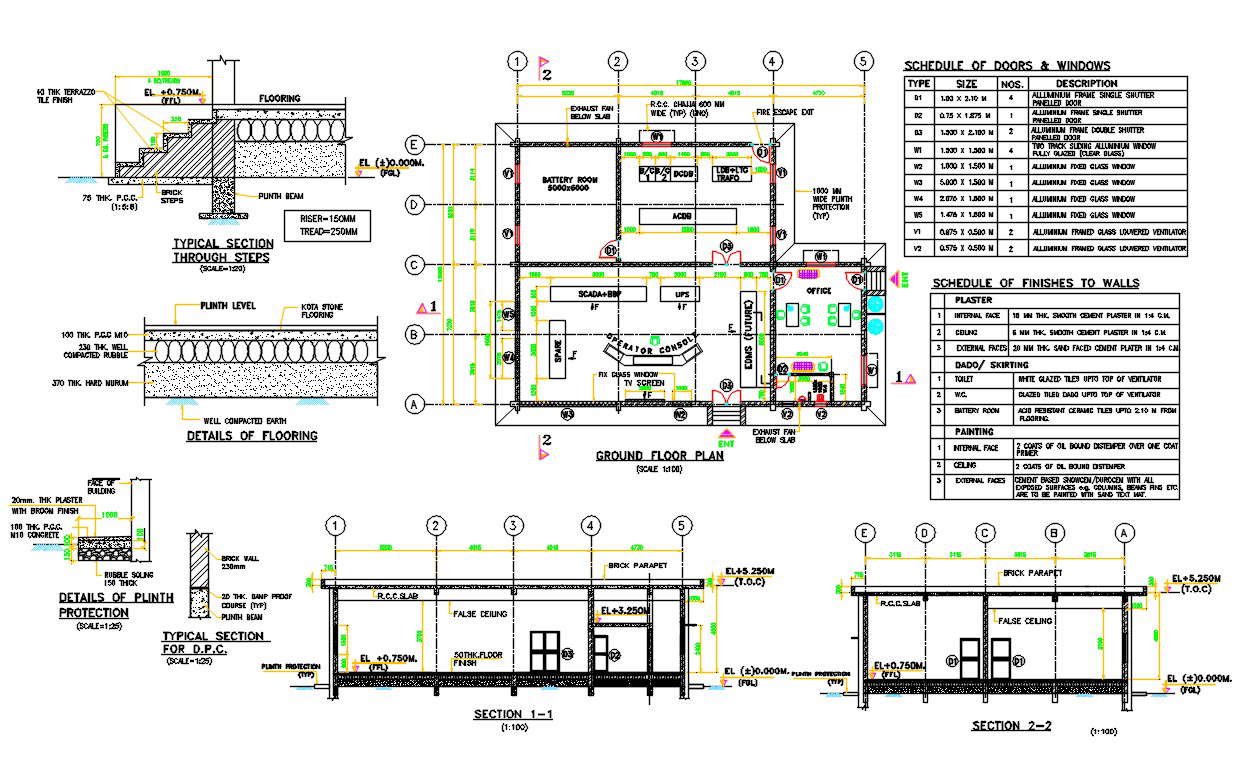Office Building AutoCAD Drawing DWG File
Description
Office Building AutoCAD Drawing DWG File; Central Control Building office plan and Sections CAD drawing
Central Control Building elevations
Schedule Of Doors
Schedule Of Windows
Schedule Of Finishes To Walls
PAINTING details


