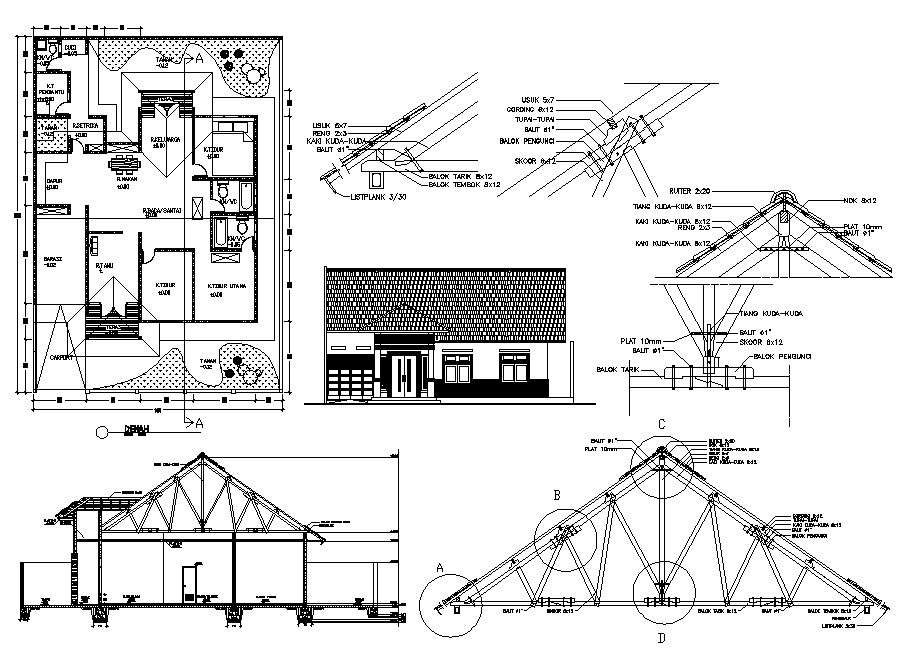Truss Roof House AutoCAD File

Description
Truss Roof House AutoCAD File; 2d CAD drawing shows a residential house plan furniture detail with wood roof truss details, it provides a basic understanding of wood trusses. also have a section plan and elevation design of the house project.
File Type:
DWG
Category::
CAD Architecture Blocks & Models for Precise DWG Designs
Sub Category::
Bungalows CAD Blocks & 3D Architectural DWG Models
type:
