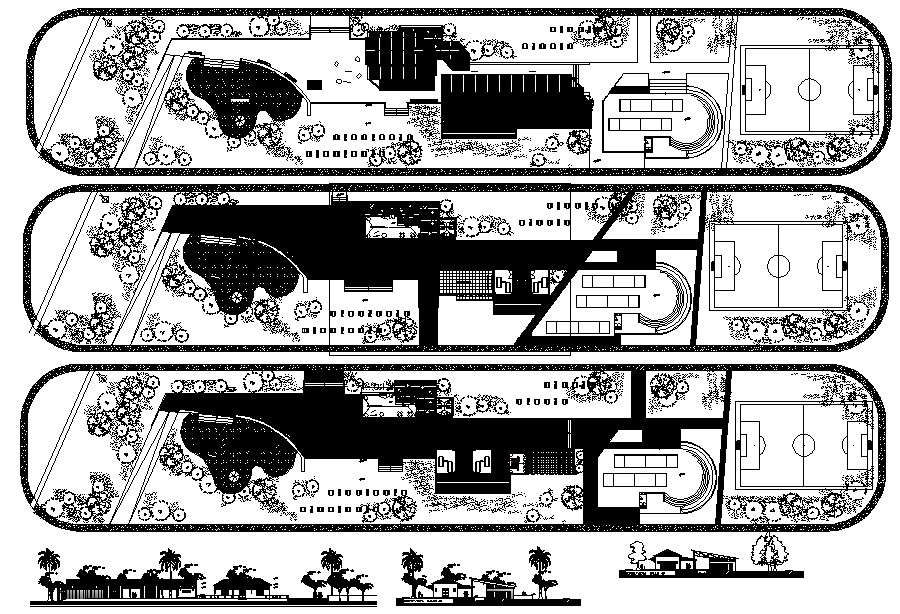School Project DWG File
Description
School Project DWG File; the architecture top view layout plan includes landscaping design, sports ground, and building construction area of school project. download DWG file and get more detail about the school plan.

