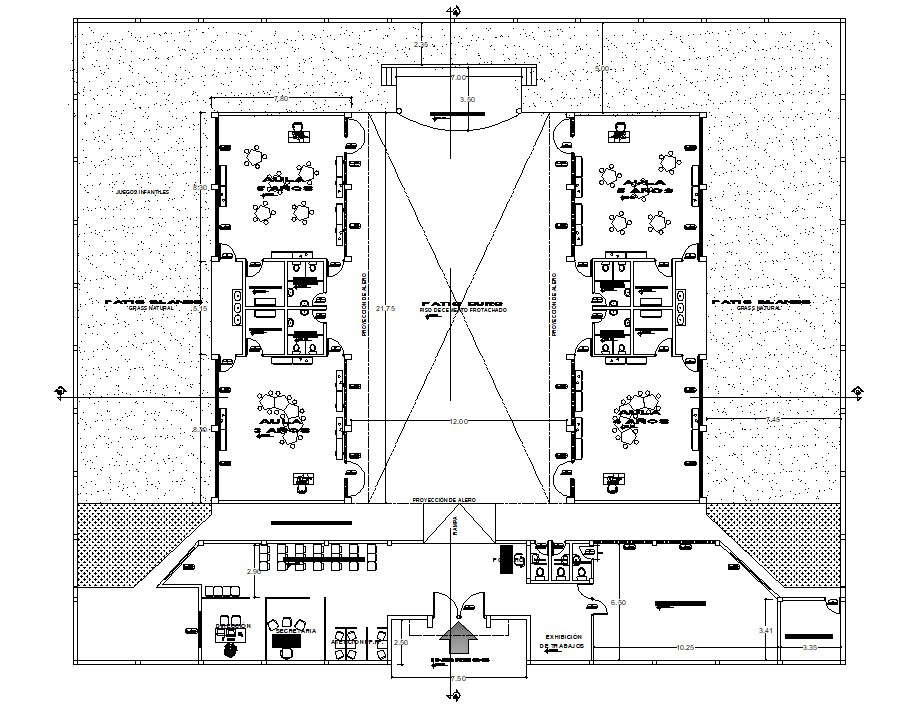Kids School Plan AutoCAD File
Description
Kids School Plan AutoCAD File; 2d CAD drawing of school layout plan incuses admission room, 3 to 5-year children classroom, principal office and playground. download DWG file of children school project CAD drawing.

