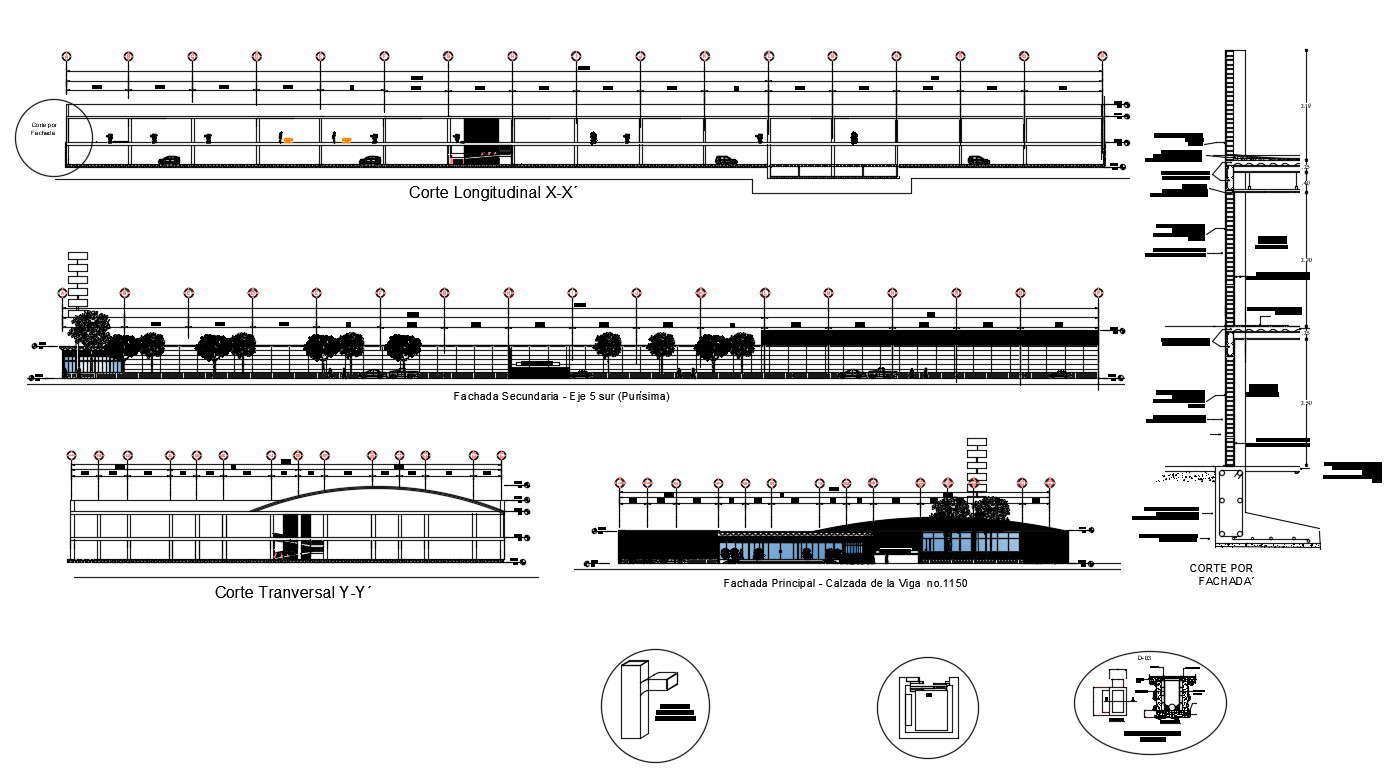Sectional Elevation of a Building
Description
Design elevation and sectional details of the facade which shows the different sides elevation of building along with floor level details and dimension details. Wall sections details and floor slab footing details also presented in drawing.

