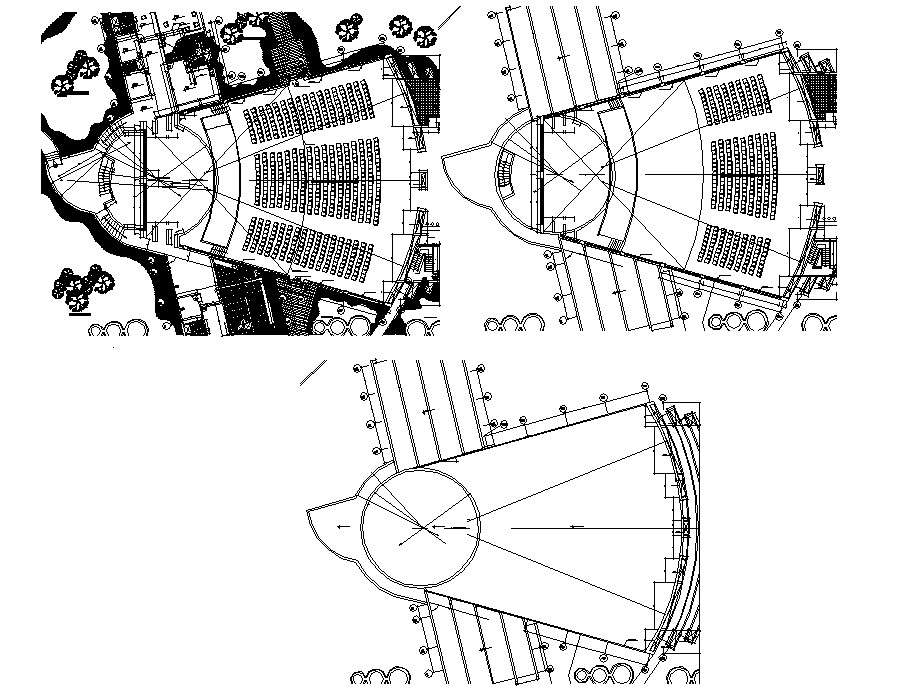Auditorium Design Plan DWG File
Description
Auditorium Design Plan DWG File; auditorium project CAD drawing includes ground floor and first-floor plan with auditorium seating arrangement. download auditorium floor plan DWG file and get more detail about the auditorium project.

