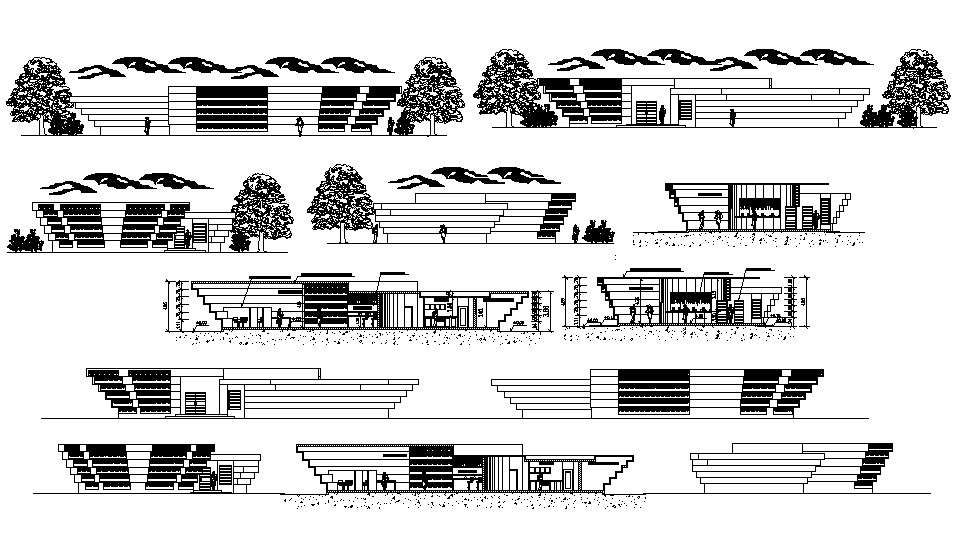Office Building Elevation And Section Plan
Description
Office Building Elevation And Section Plan DWG File; the architecture office building elevation design and section plan with dimension details. download office building drawing DWG file and use it for CAD presentation.

