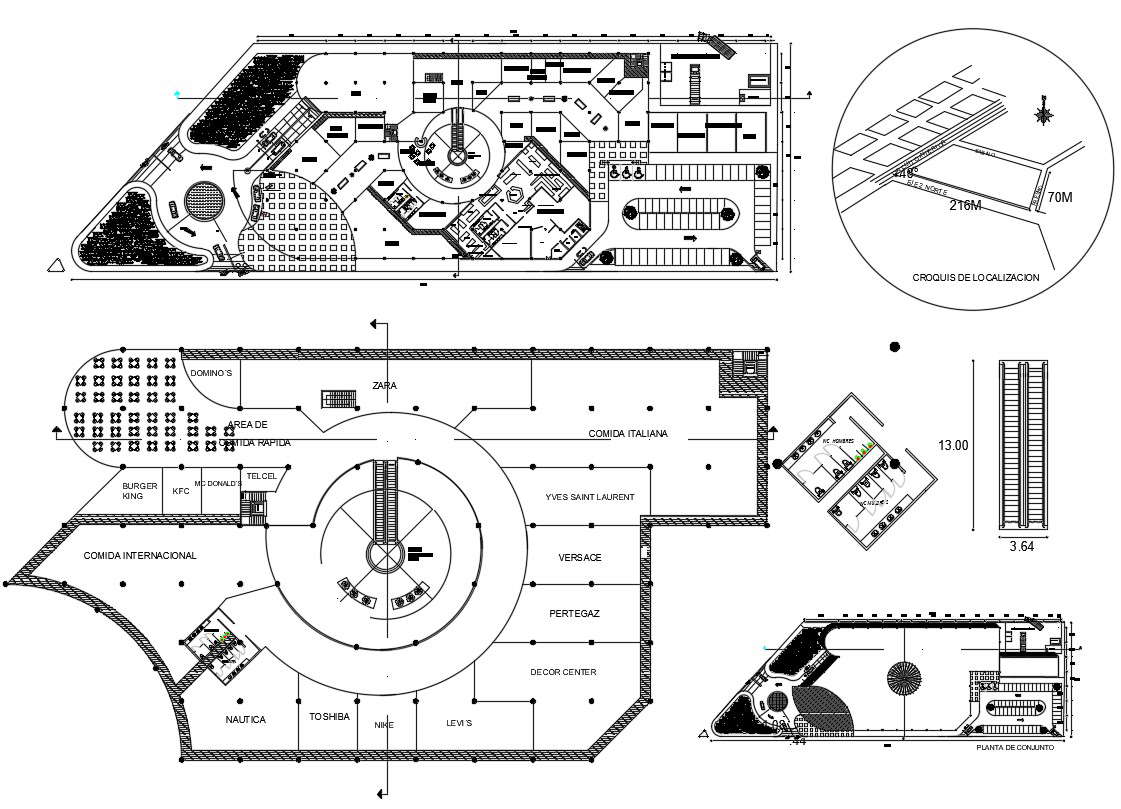
2d layout plan of shopping center building which shows work plan design of building along with furniture layout design in building. Restuarant area, shop area, stairway, lifts and escalators, and various other units details also included in the drawing.