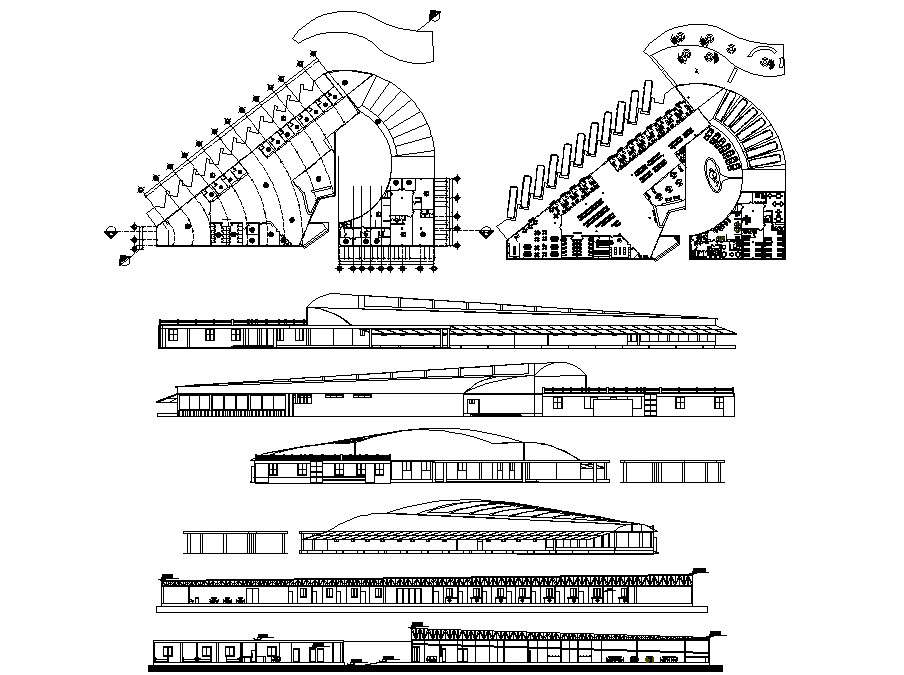Bus Stand AutoCAD Plan
Description
Bus Stand AutoCAD Plan; The architecture building layout plan includes office cabins, ticket windows, canteen, waining area, driver restroom, toilet and bus parking area along with elevation design of bus stand building plan.

