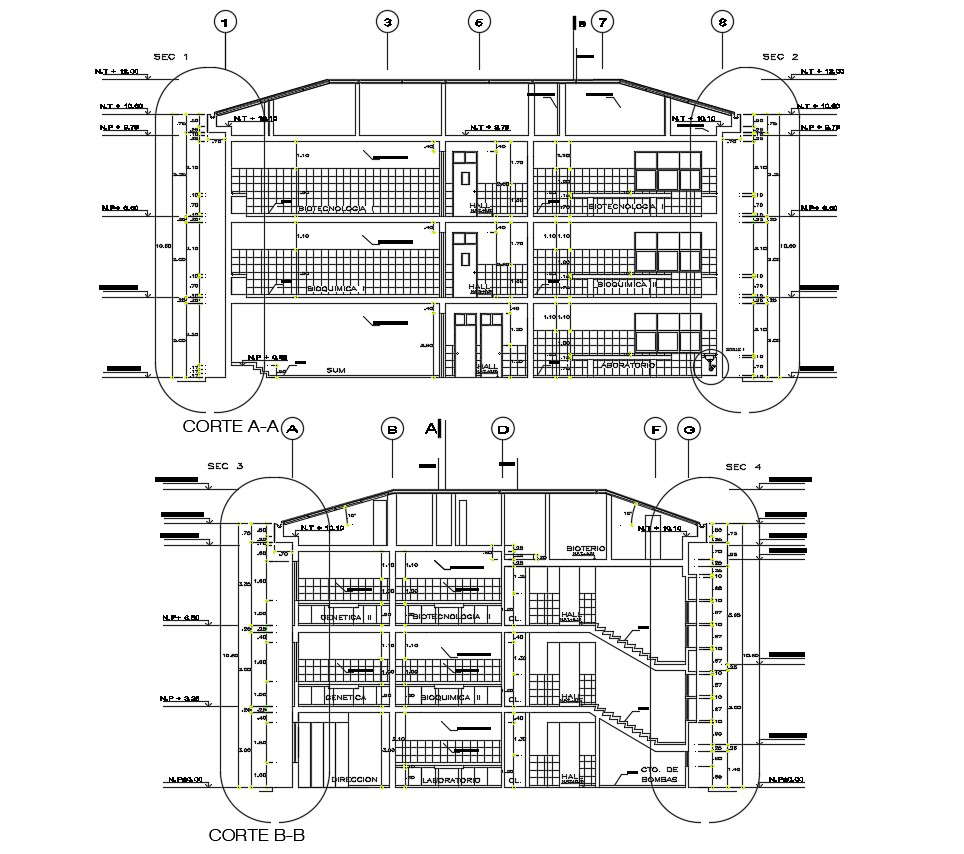Building Section CAD File

Description
2d sectional drawing details of university building along with floor level details, staircase details, leveling details, building height details, and many other details also included in the drawing.
File Type:
DWG
Category::
CAD Architecture Blocks & Models for Precise DWG Designs
Sub Category::
University CAD Blocks & DWG Models - Architecture Design
type:
