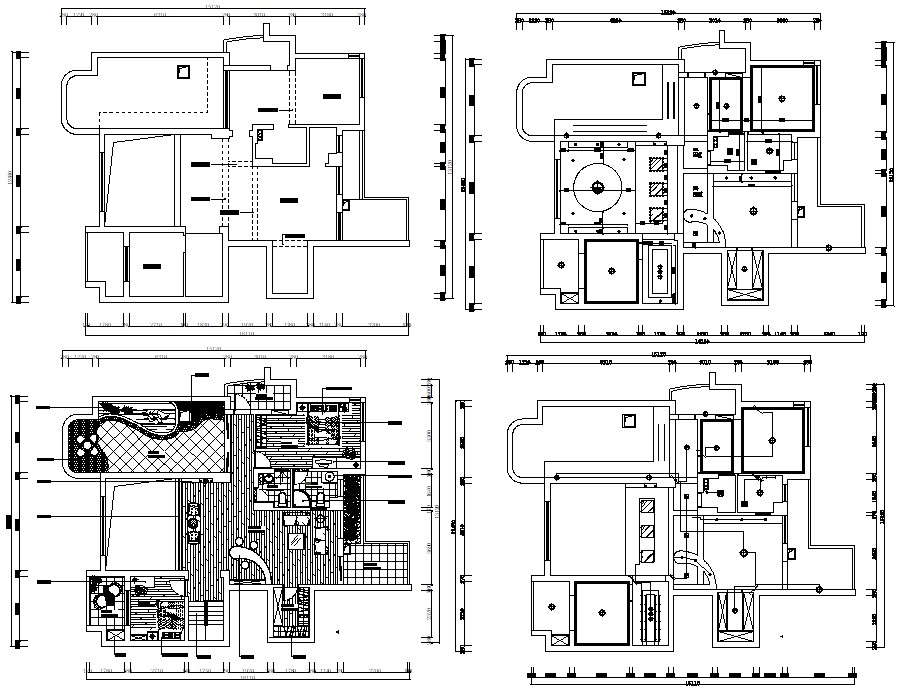House Plan With Ceiling Design AutoCAD File
Description
House Plan With Ceiling Design AutoCAD File; 2d CAD drawing of house layout plan includes furniture plan and false ceiling design. download AutoCAD file and get more detail about ceiling pop details.

