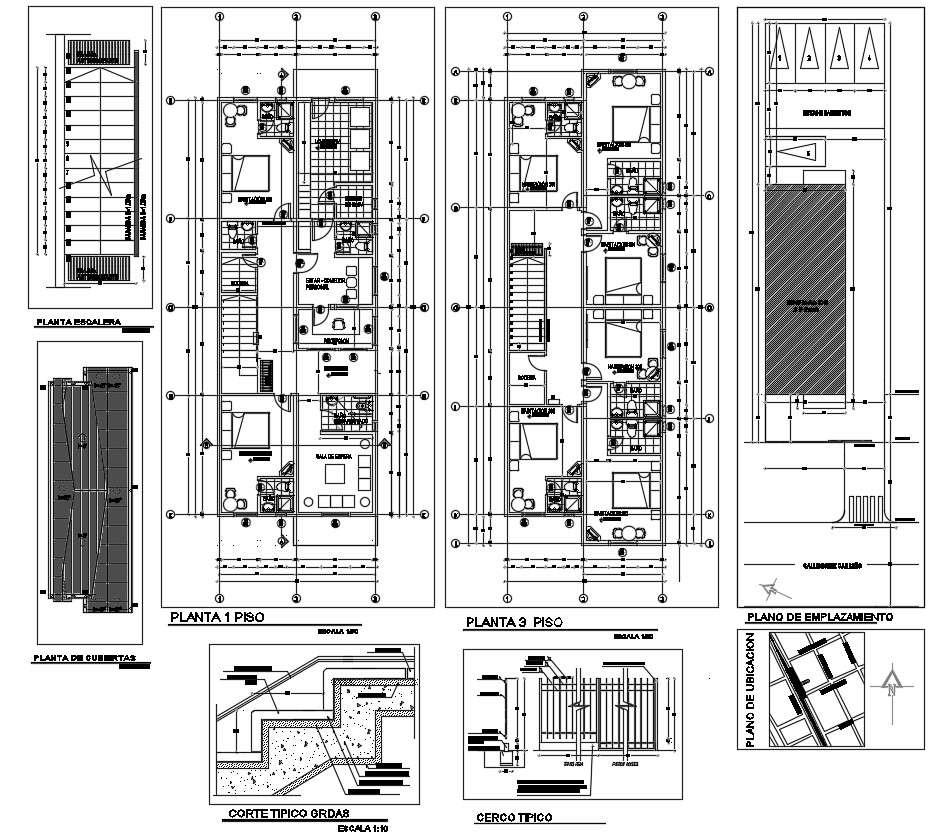Hotel Room Design Plan
Description
2d design plan of a furnished hotel room which shows furniture layout design in room along with room dimension details, attached sanitary toilet and bathroom details, floor level details, and many other units details.

