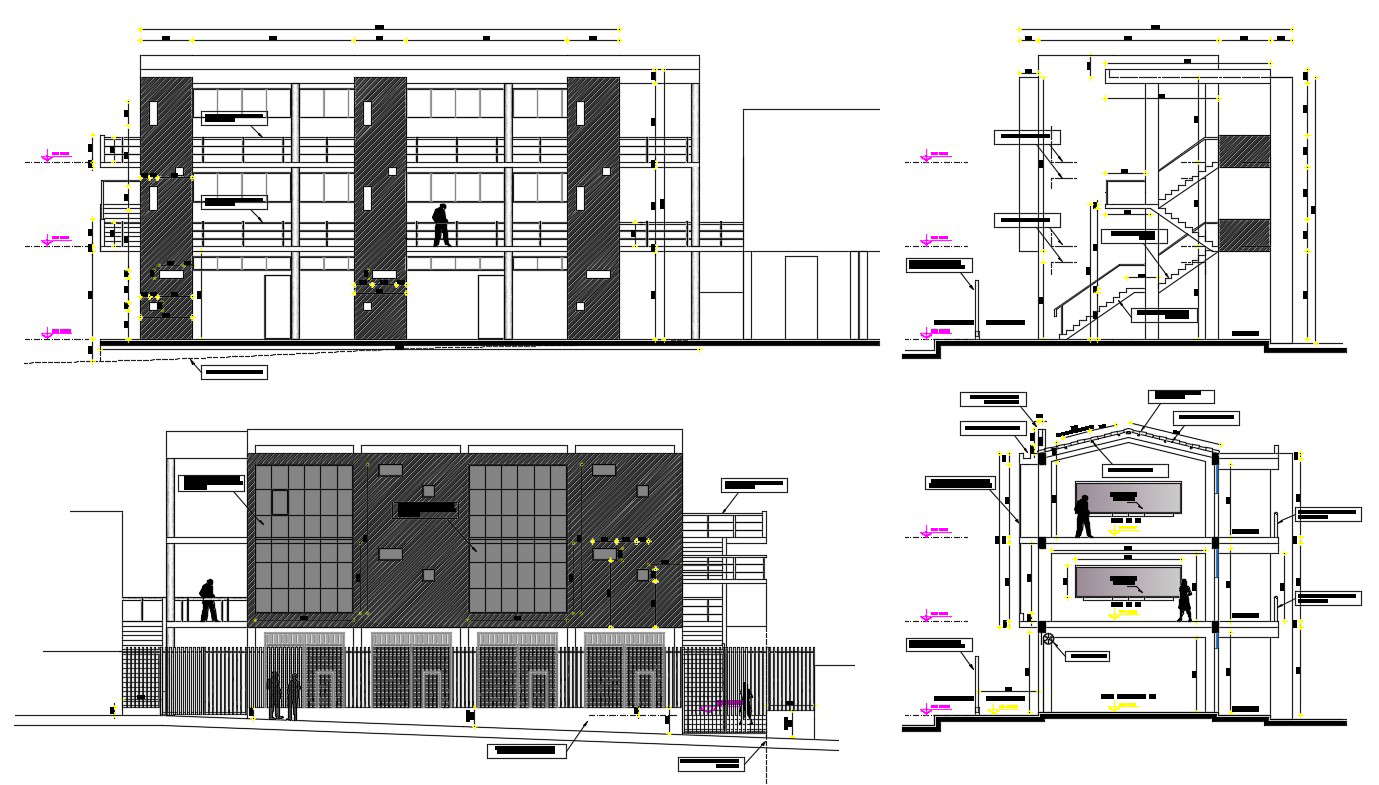Commercial Building Elevations CAD Drawing
Description
Commercial building elevation and sectional design CAD drawing which shows building different sides of elevation details along with floor level details, building leveling details, staircase details, etc.

