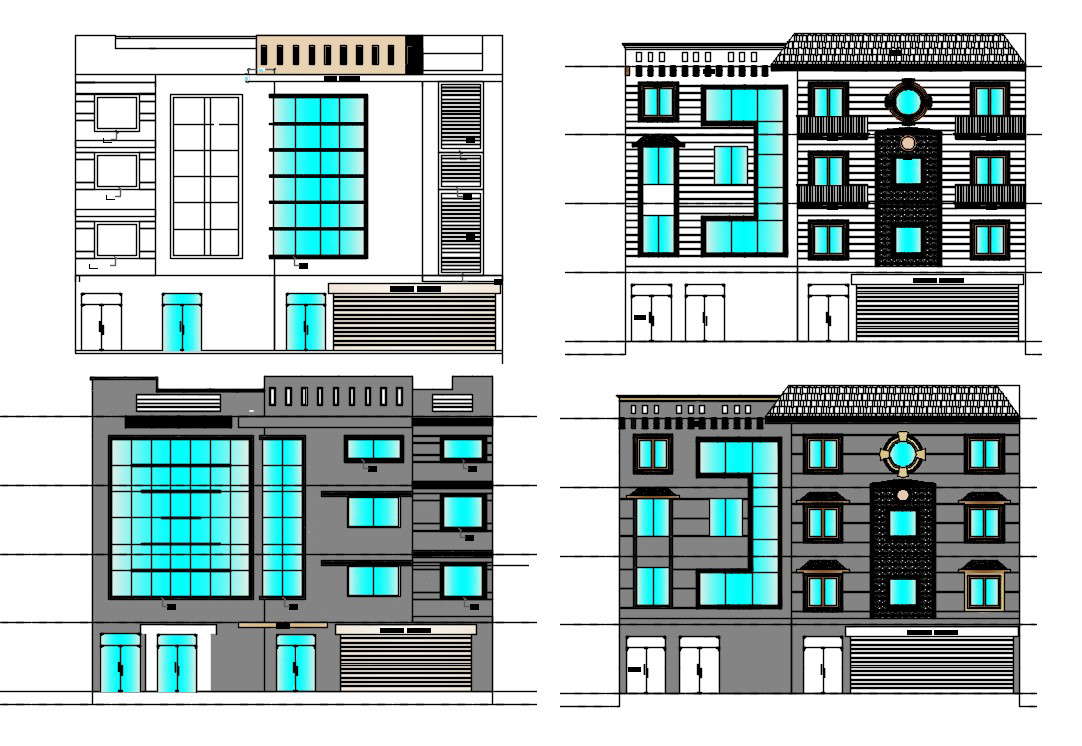Hotel Building Elevation AutoCAD File
Description
Hotel Building Elevation AutoCAD File; the architecture hotel building elevation design with different options in AutoCAD format. download AutoCAD file of the hotel building project and get more detail about elevation design.

