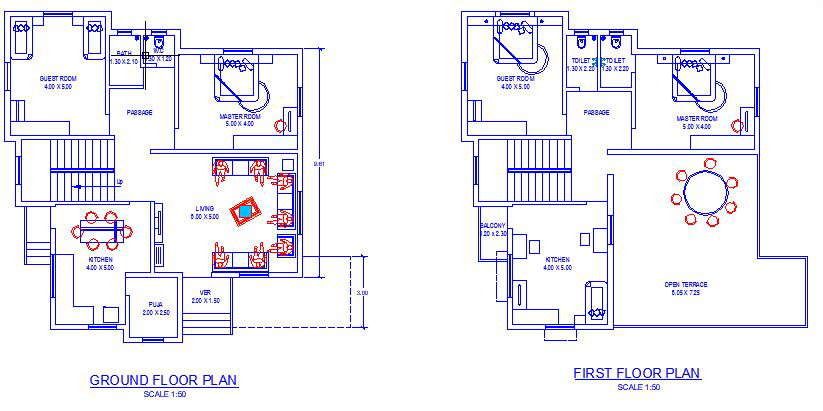G+1 Furniture Layout plan
Description
these plan is included that all the furniture details like a sofa, chair, dining chair, dining table. lamp bed with all specific dimensions are also provided in this plan. the legend table are also provided in this plan.

