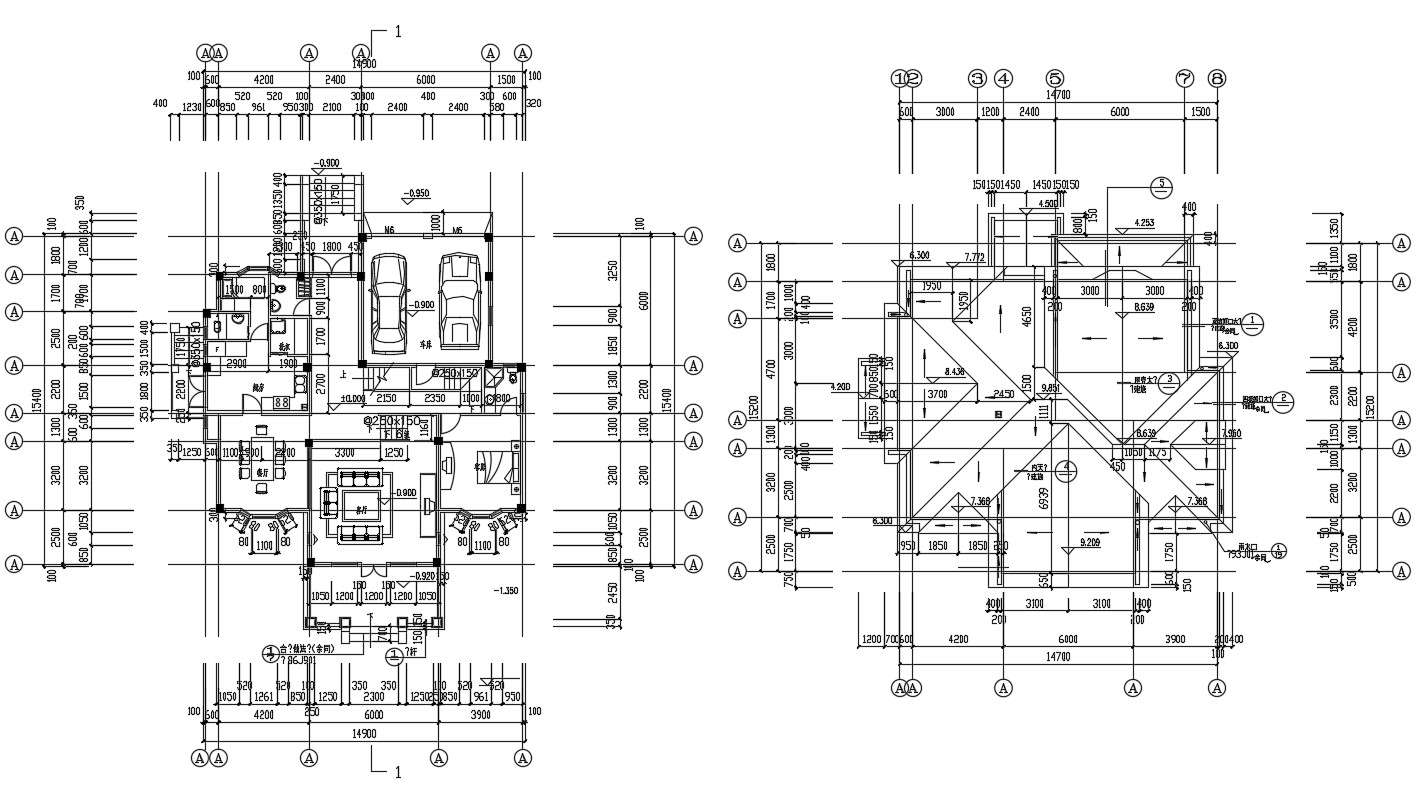House Floor Plan With Dimensions
Description
House Floor Plan With Dimensions AutoCAD file; the architecture residence house ground floor plan and first-floor plan with dimension details mentioned in meter. download AutoCAD file and get more details about the residence house plan.

