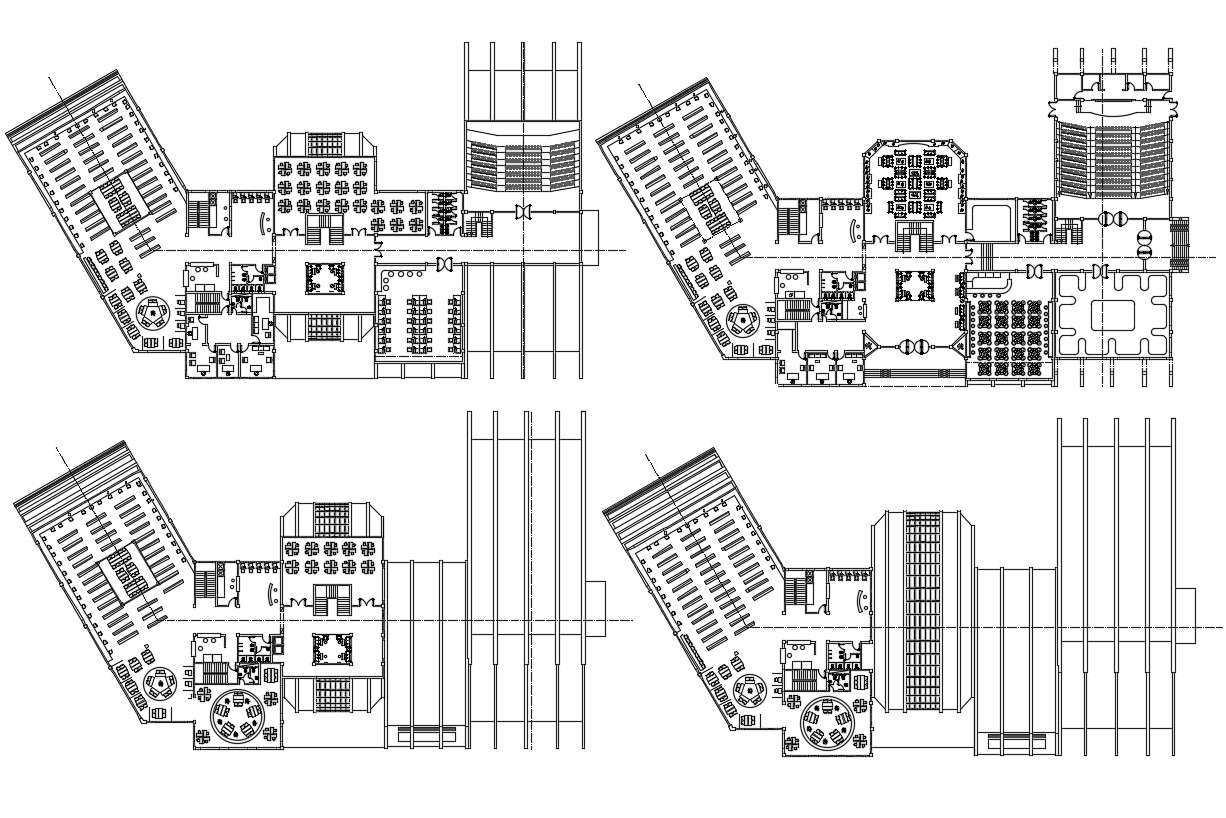Institute Floor Plan AutoCAD File
Description
Institute Floor Plan AutoCAD File; the institute floor layout plan includes auditorium, office, canteen, and wide library with seating arrangement. download AutoCAD file of institute project and get more CAD drawing.

