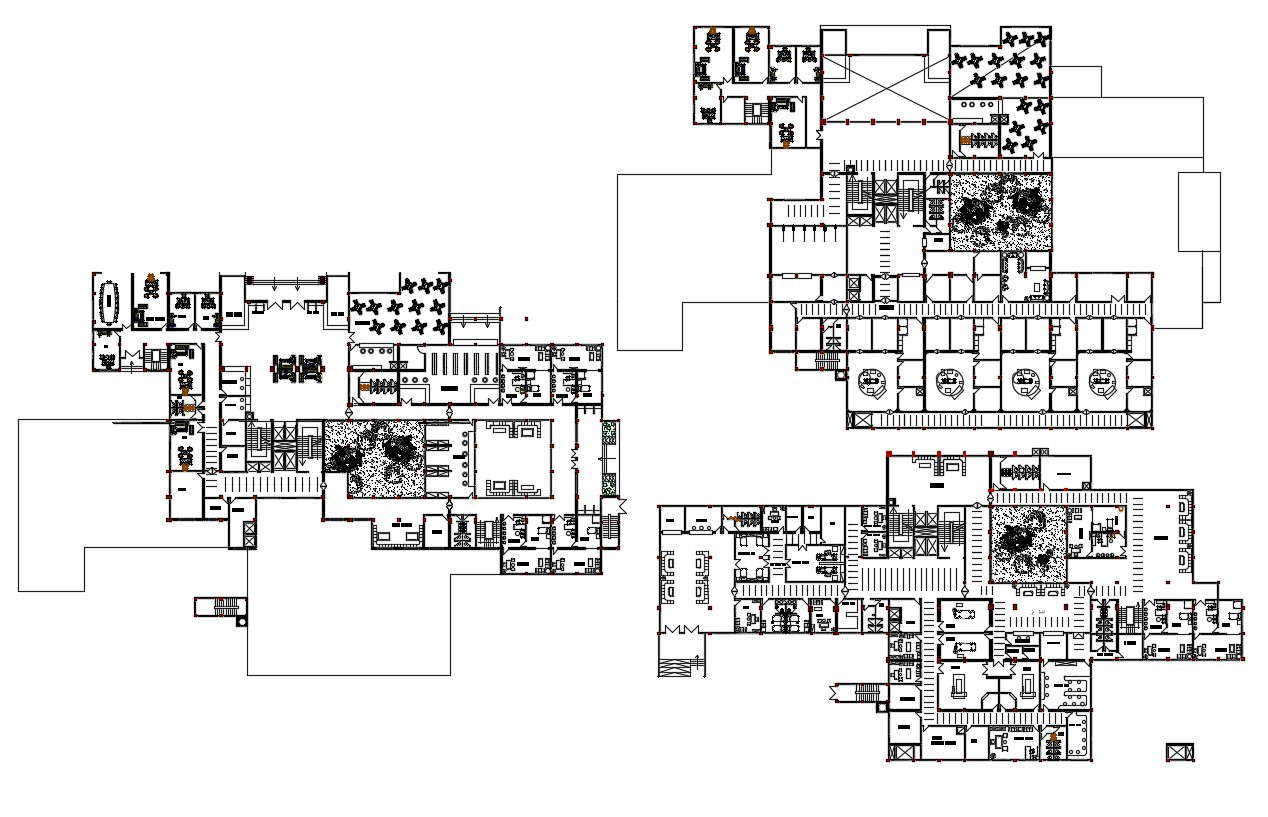Hospital Floor Plan
Description
Hospital Floor Plan AutoCAD File; the architecture hospital floor plan includes a reception area, waiting area, operation theater, cleaning departments, x-ray room, special and general ward with all furniture details in AutoCAD format.

