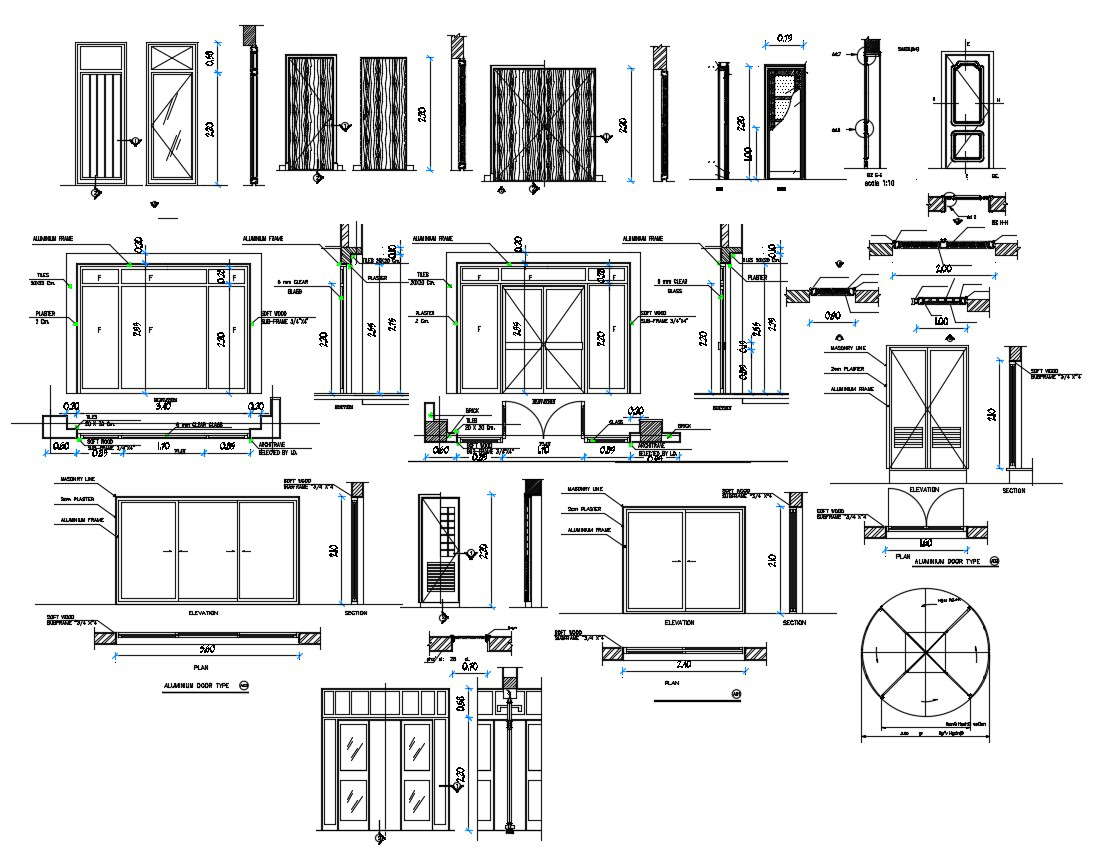
Office Furniture Drawing DWG file; 2d CAD drawing of office furniture section plan and elevation design showing that door installation, and wall partition with dimension details. download AutoCAD file of office furniture and collect the drawing for sourcing ideas.