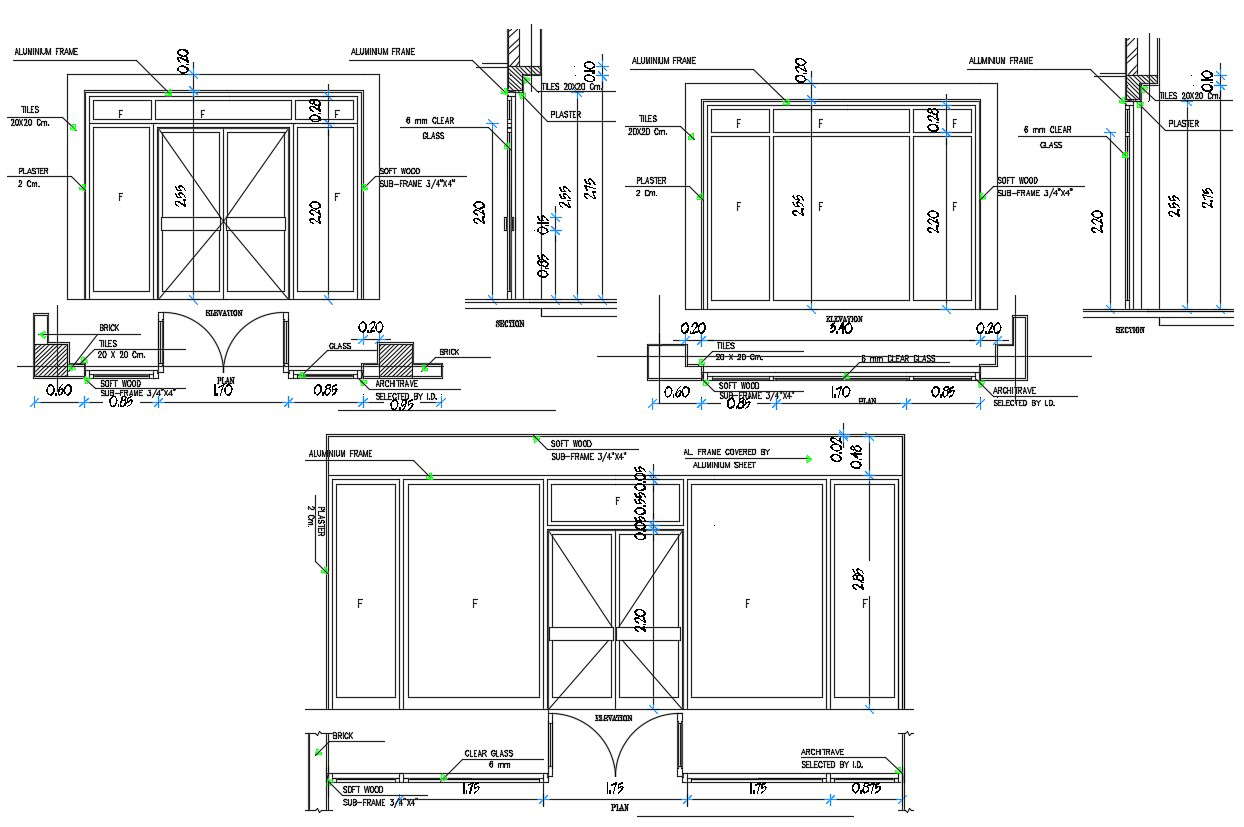Office Room Partition DWG File
Description
Office Room Partition DWG File; 2d CAD drawing of office room partition elevation design showing that aluminum sheet, clear glass sheet and softwood partition of room with dimension and CAD description details.

