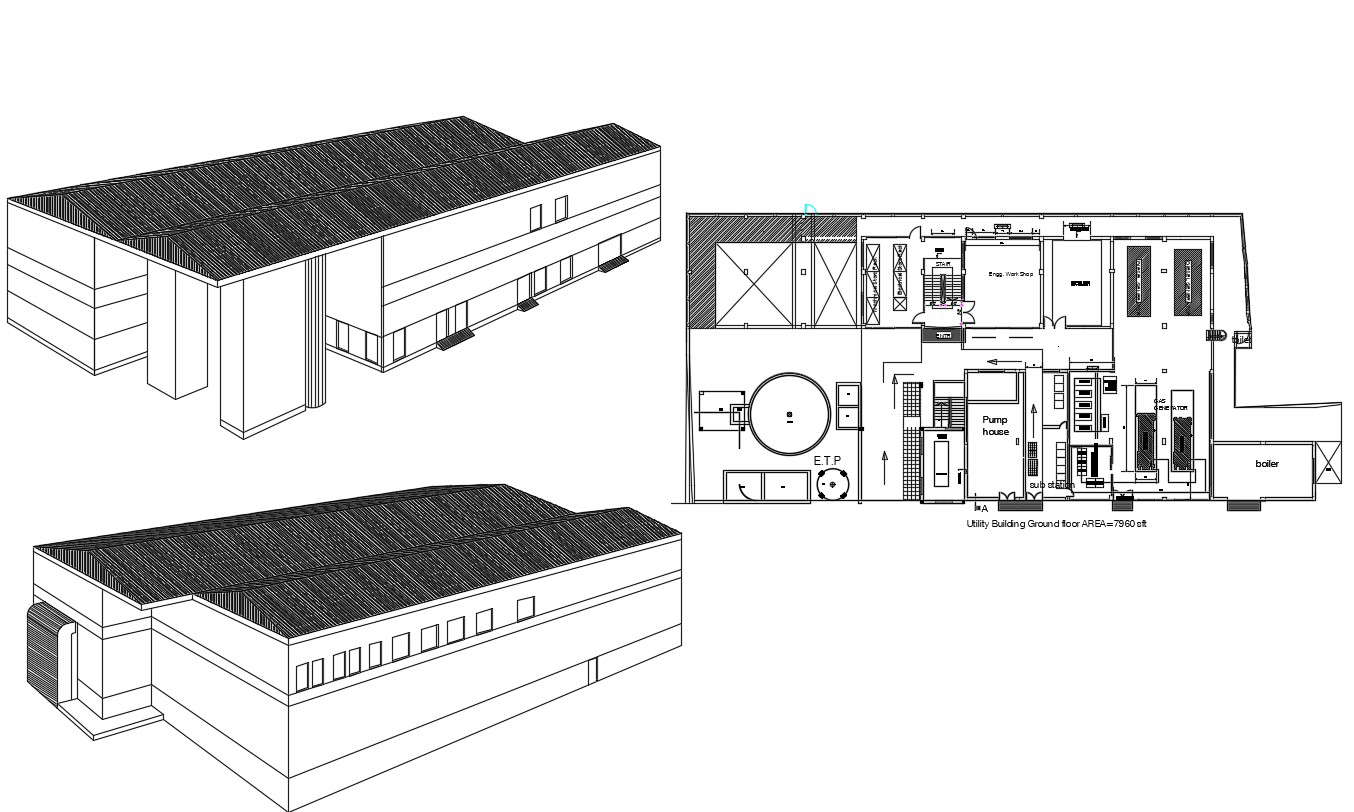Factory Building Plan AutoCAD File
Description
Factory Building Plan AutoCAD File; layout plan of the ground floor plan which is built 7960 SFT area and 3d elevation design of two different views in AutoCAD format. download free DWG and get more detail about the factory building plan.

