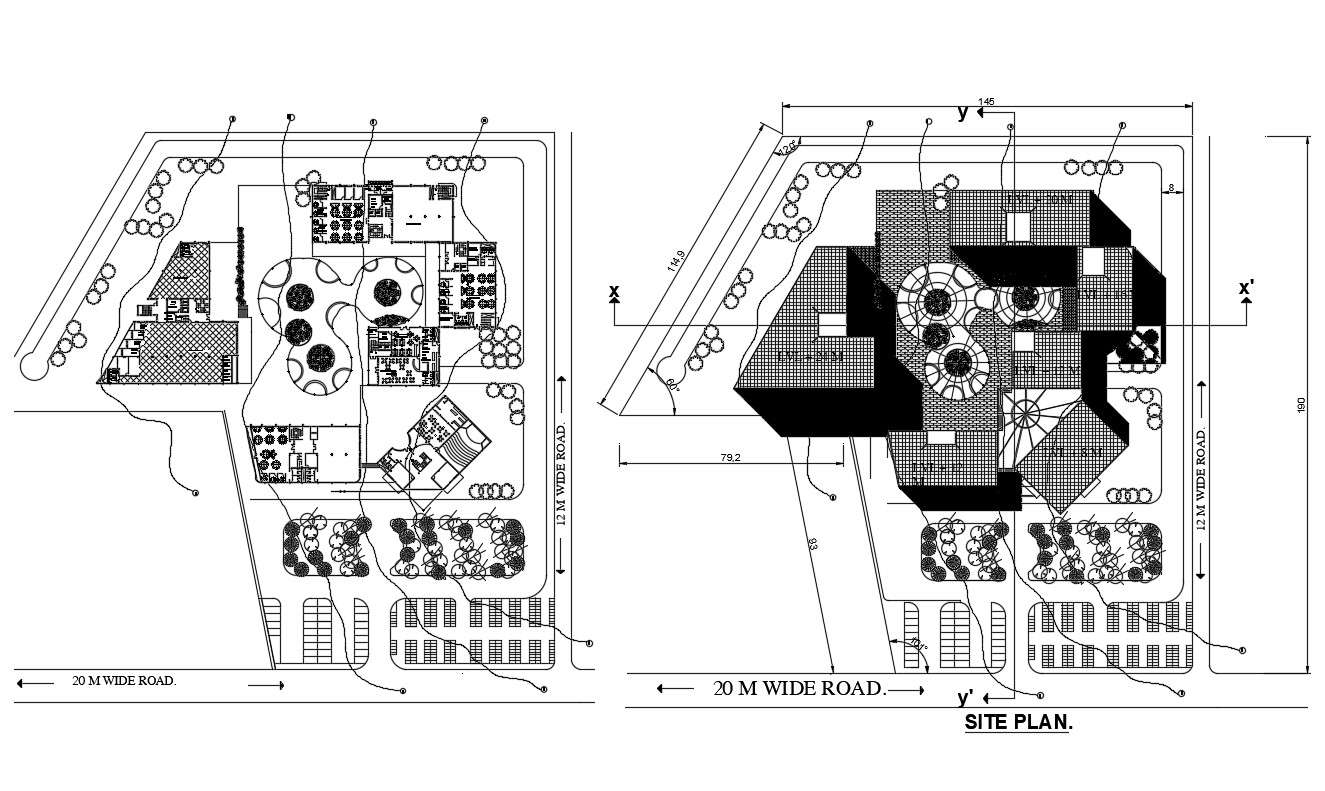Habitat Plan CAD File Download
Description
Habitat center CAD plan 2d drawing that shows the floor plan of building design along with boundary wall design details and landscaping blocks details. Section line and nearby road networks details also presented in drawings.

