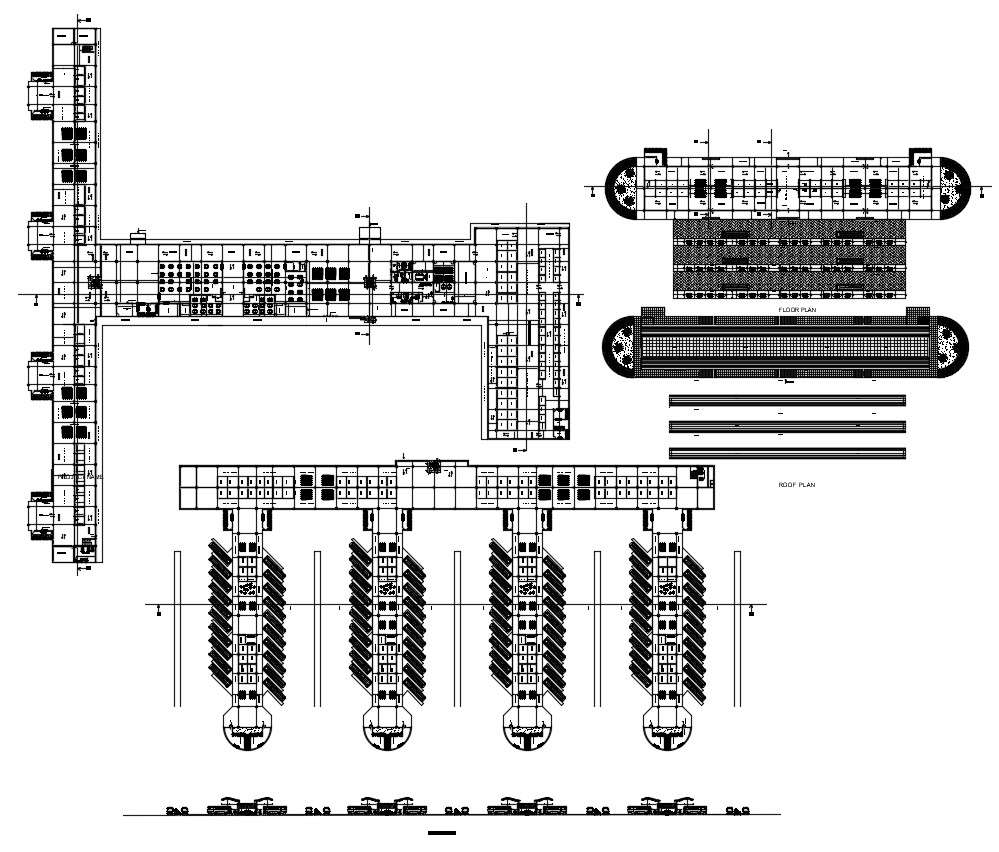Download Bus Terminal Architecture plan
Description
CAD design of bus terminal building plan that shows the floor design layout plan of terminal building along with bus platforms details, terminal building inquiry and ticket counters details, dimension details and other blocks details.

