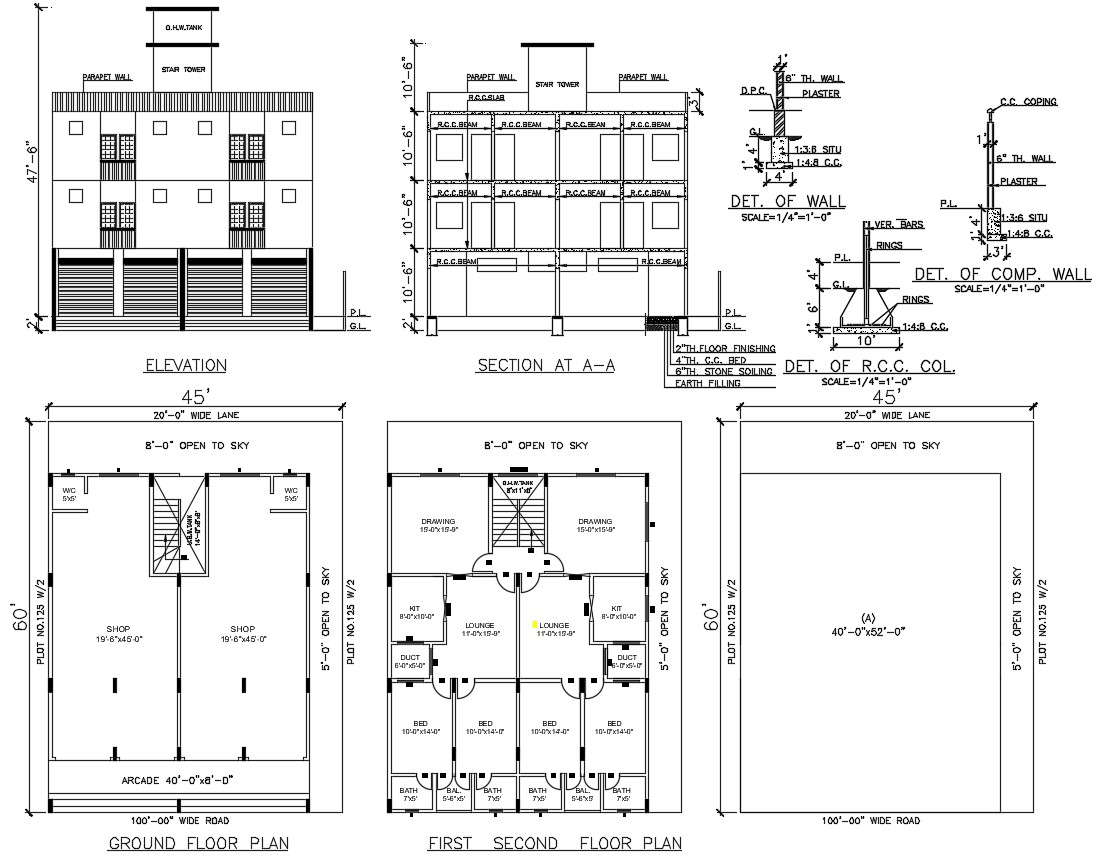House Plan with Elevation and Section Plan
Description
House Plan with Elevation and Section AutoCAD Plan; consists of the ground floor plan, first floor, and second-floor plan. The section and elevation details are given. The details of the wall section, compound wall and RCC column in CAD drawing.

