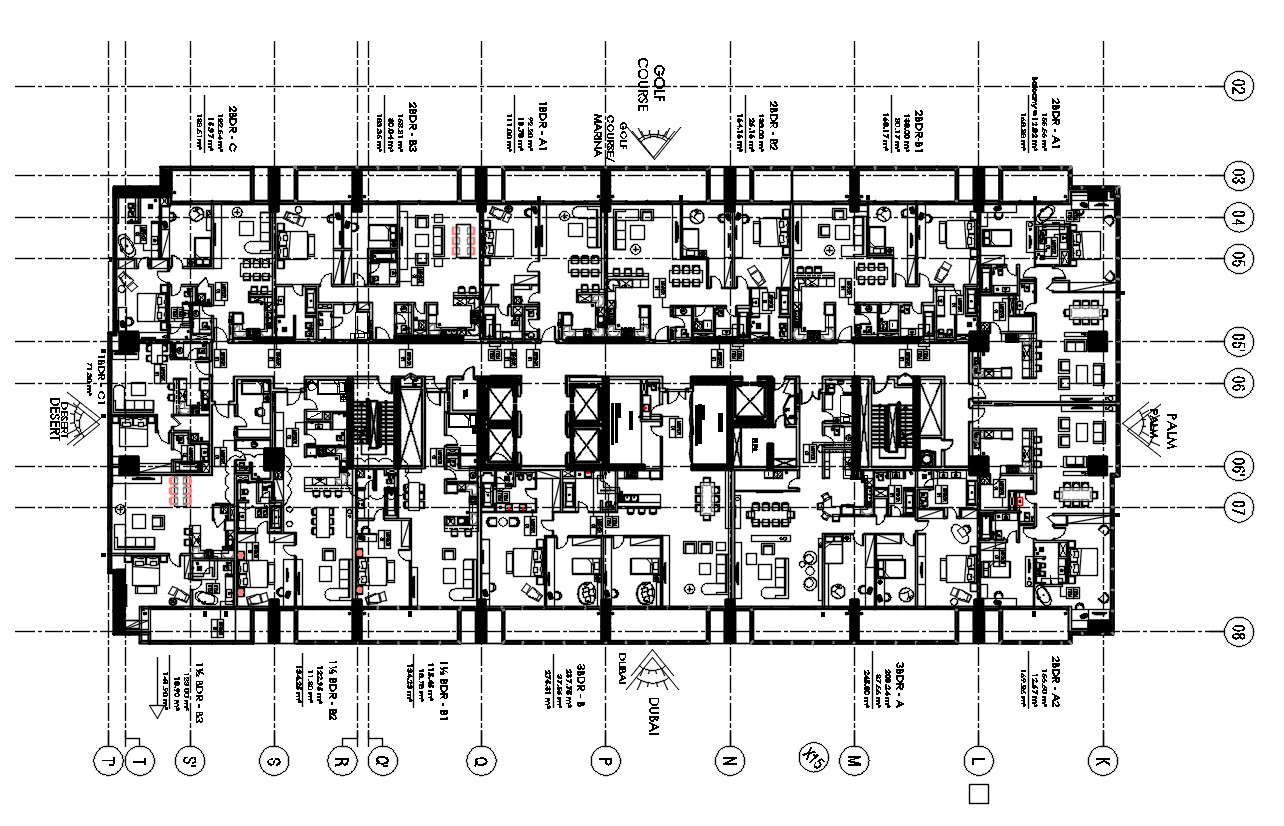Multi Family Apartment Floor Plans
Description
Multi-Family Apartment Floor Plans DWG file; architecture AutoCAD drawing of apartment floor layout plan with furniture and description detail. also has 1, 2 and 3 BHK multifamily residence apartment plan.

