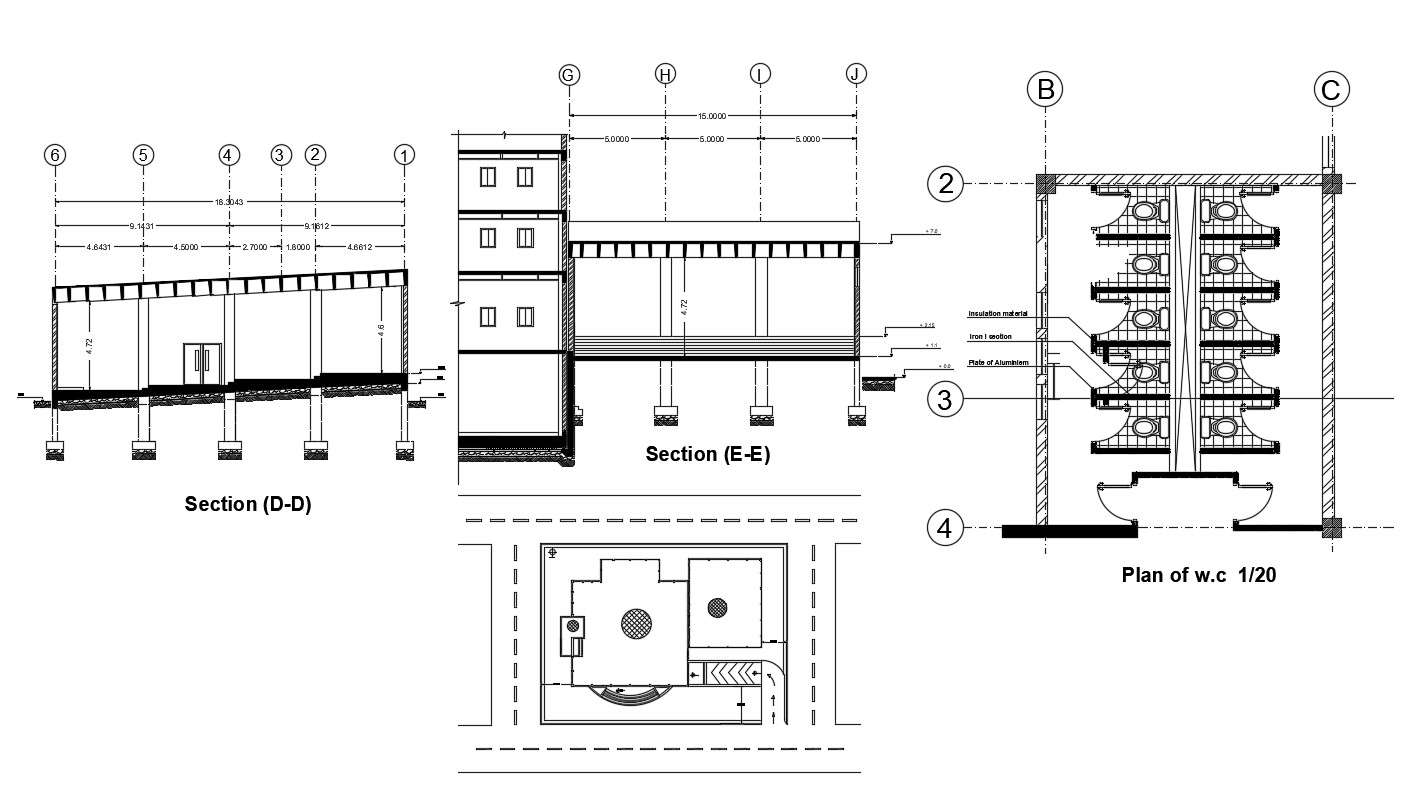Building Design Free CAD drawing download.
Description
Building section along with sanitary toilet design plan that shows the floor plan of sanitary toilet along with sanitary ware details and building floor leveling details also presented in CAD drawing.

