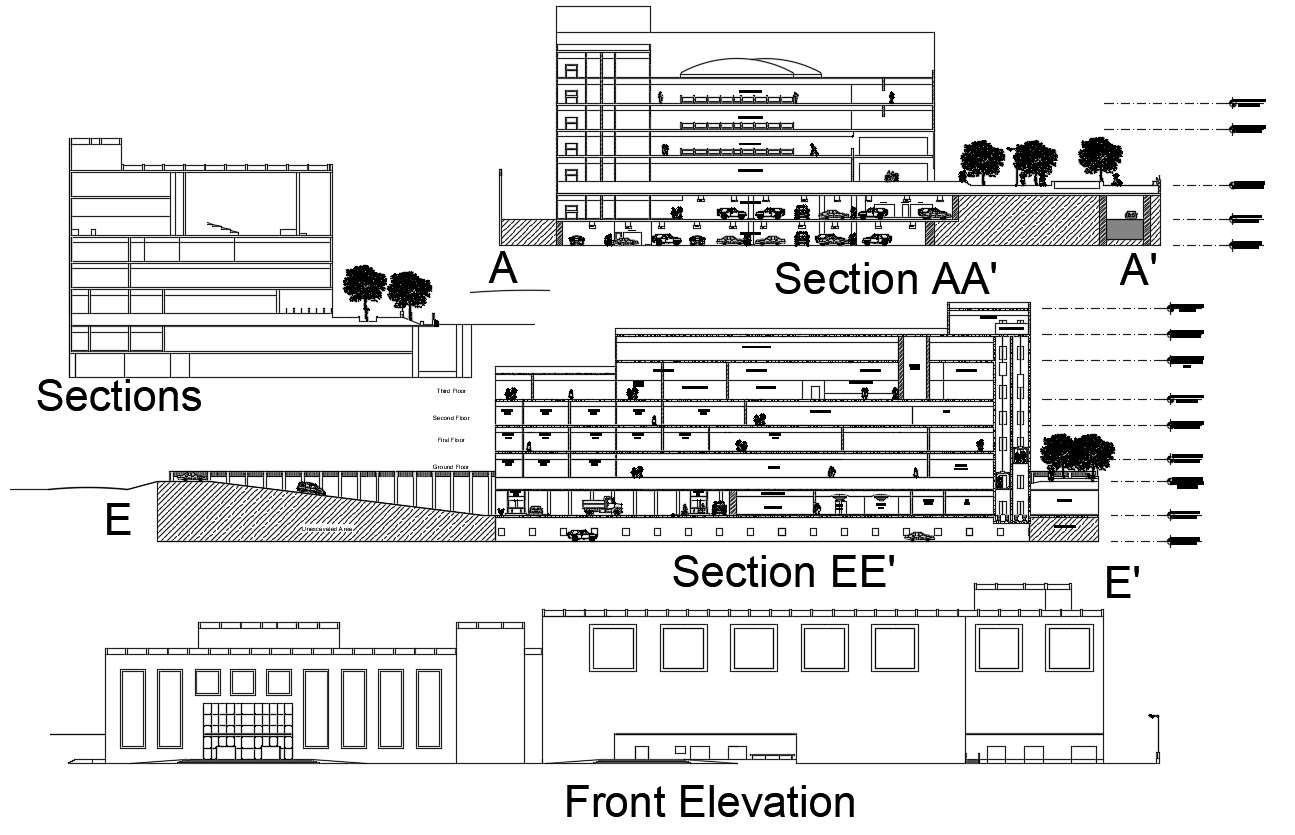Hotel Building Plan And Design DWG File
Description
Hotel Building Plan And Design DWG File; the architecture hotel building drawing includes section plan and elevation design in AutoCAD format. download Hotel project DWG file and get more detail in CAD drawing.

