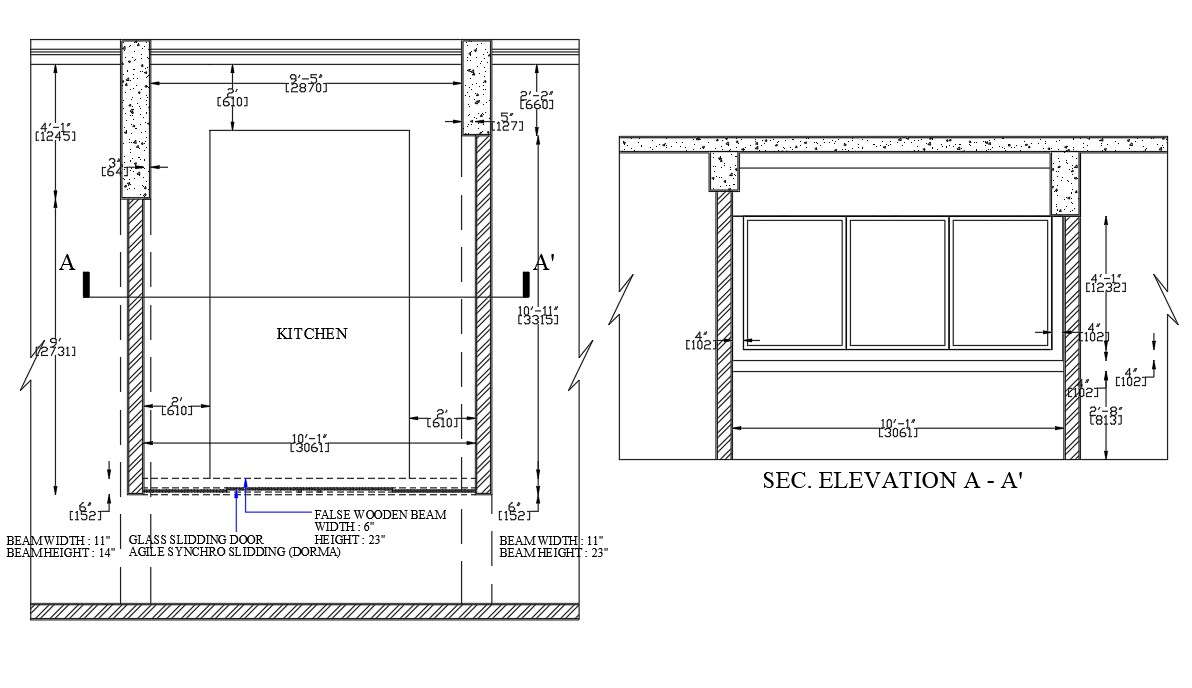Kitchen Elevation & lay-out

Description
Kitchen Elevation & lay-out Detail. Kitchen Design dwg file. section plan and elevation design of Kitchen plan.
File Type:
Autocad
Category::
Interior Design CAD Blocks & Models for AutoCAD Projects
Sub Category::
Interior Design Kitchen CAD Blocks & Models for AutoCAD
type:
