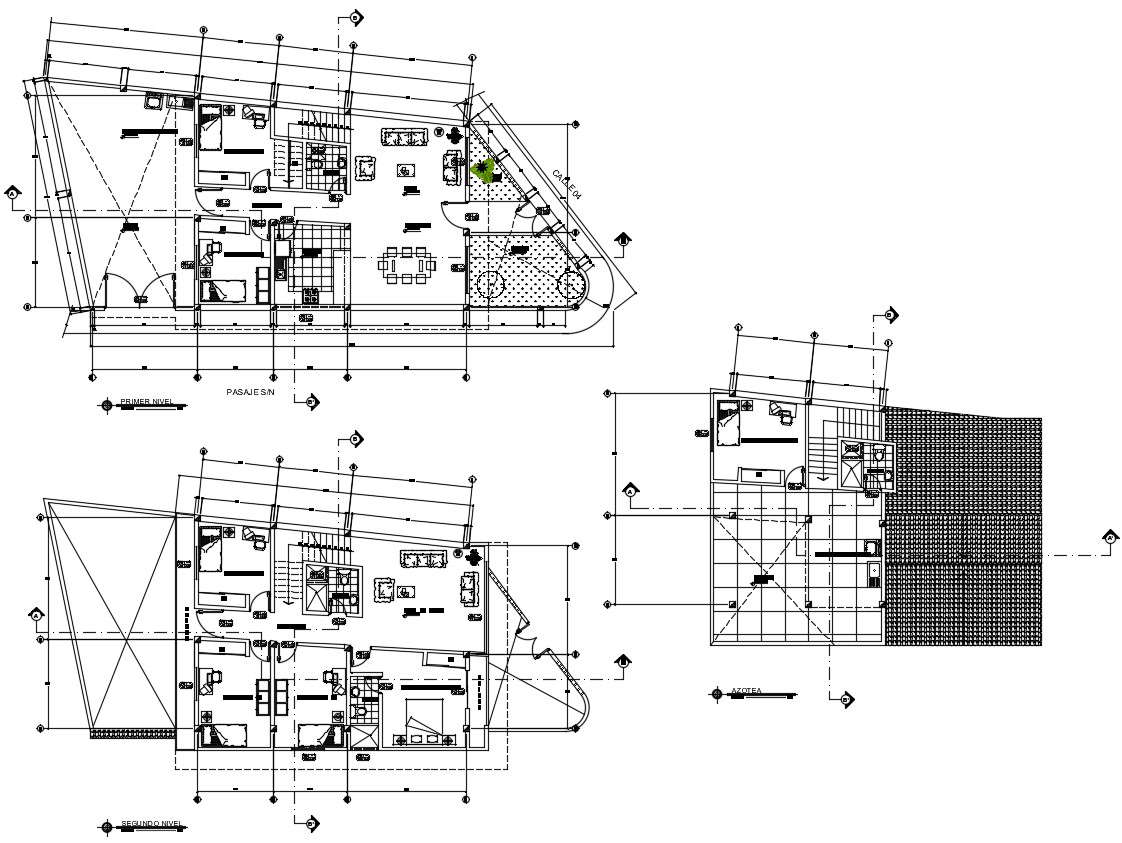Architecture House Plan
Description
Architecture House Plan DWG file includes ground floor plan and first-floor plan with furniture detail and dimension details. download AutoCAD drawing of architecture house plan and use in your house project CAD presentation.

