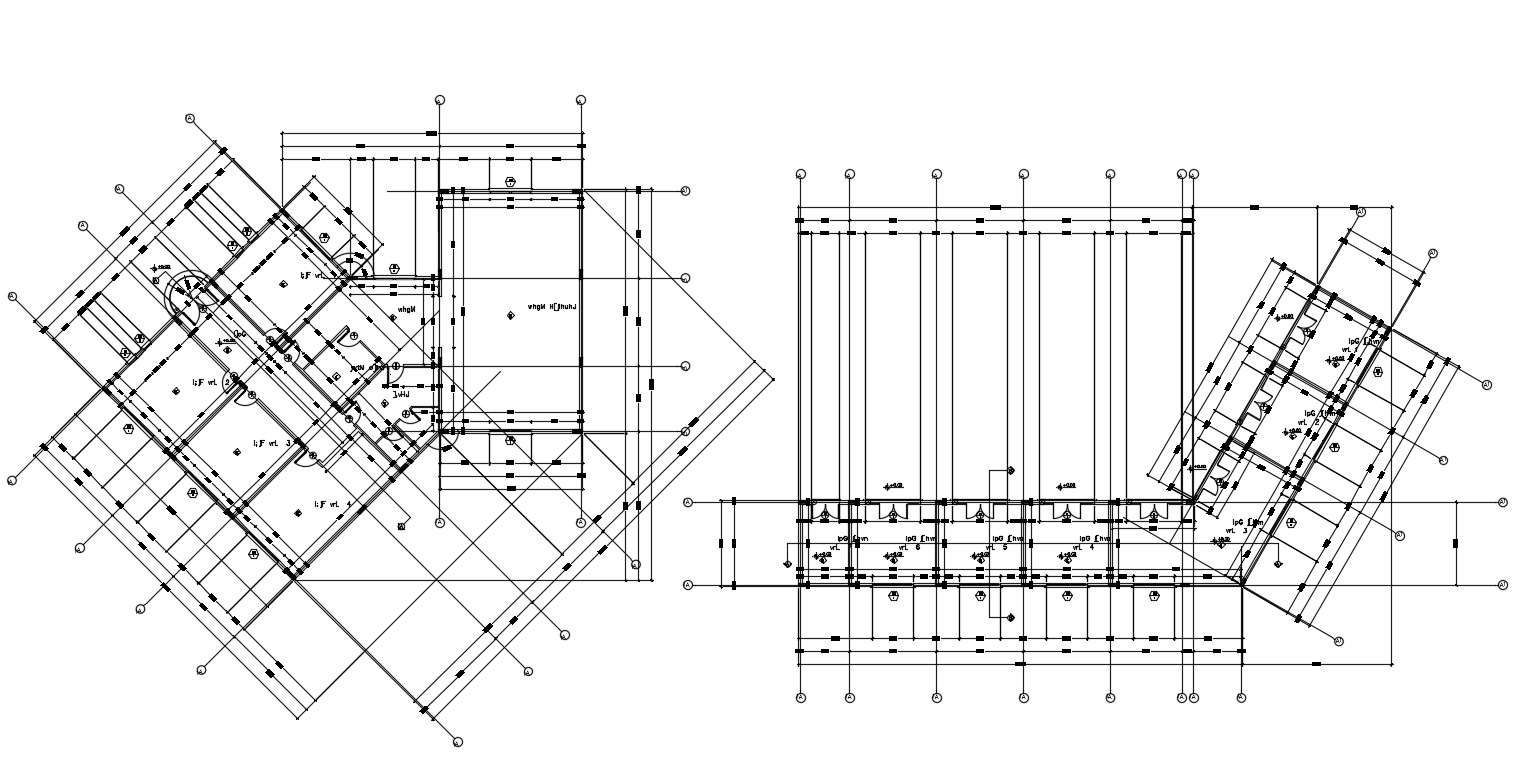Hotel rooms plan CAd Drawing Download
Description
Drawing details of hotel room plan DWG file that shows work floor plan drawing details of building along with dimension section line details. Door window blocks details and other units details also included in the drawing.

