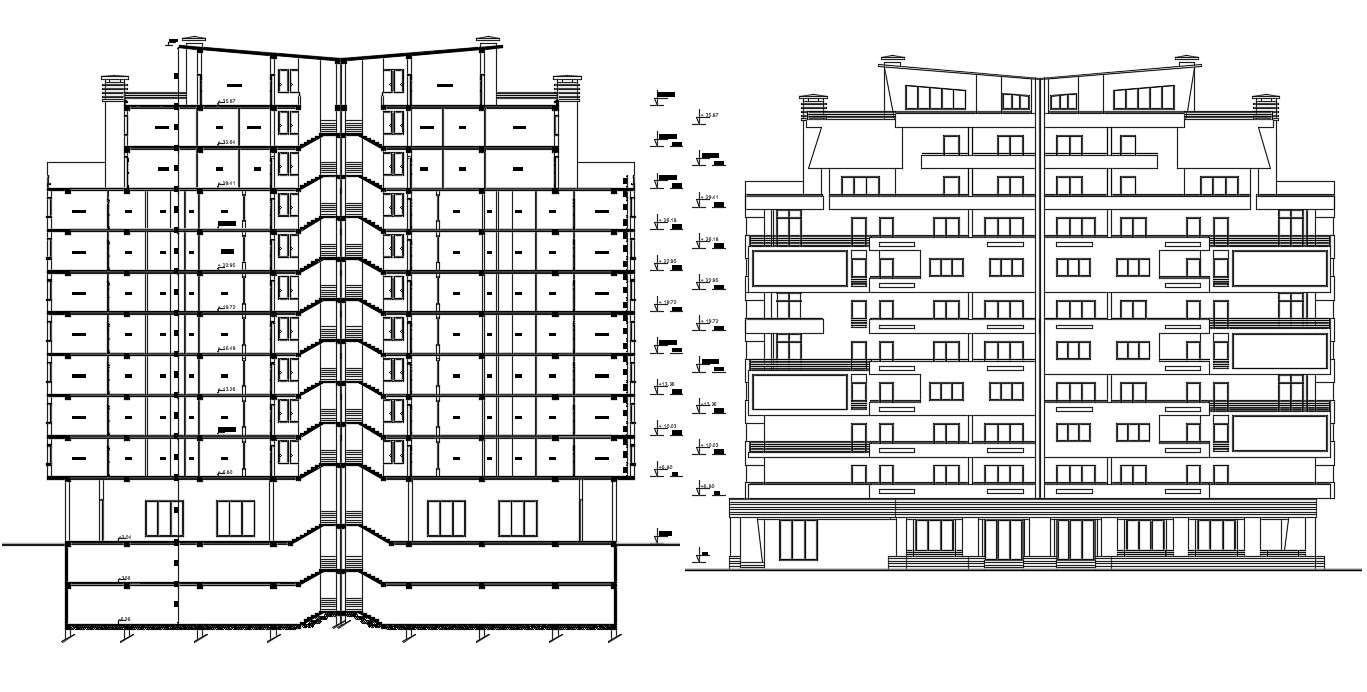Residential Building Plan Section Elevation
Description
Residential Building Plan Section Elevation AutoCAD file; the architecture section plan and elevation design of residential building apartment plan. download DWG apartment plan and use it for CAD presentation.

