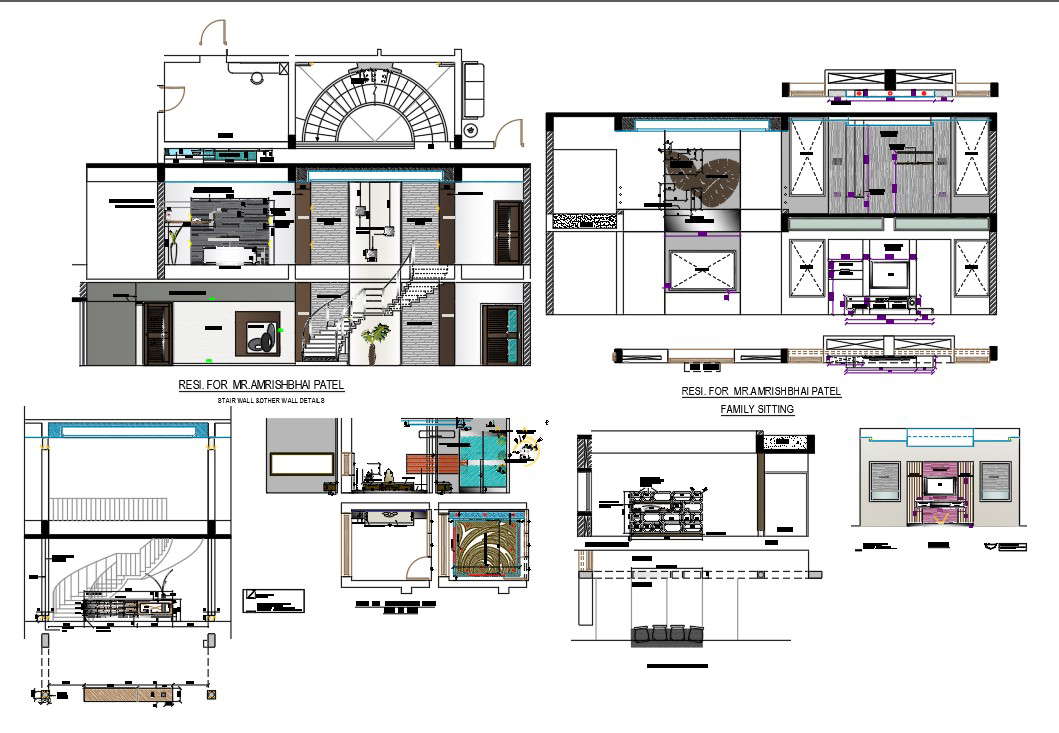House Interior Design
Description
This House in drawing room , bed room, and kitchen and living room all side furniture section design include the
file.
File Type:
Autocad
Category::
Interior Design
Sub Category::
House Interior CAD Blocks & CAD Model
type:

