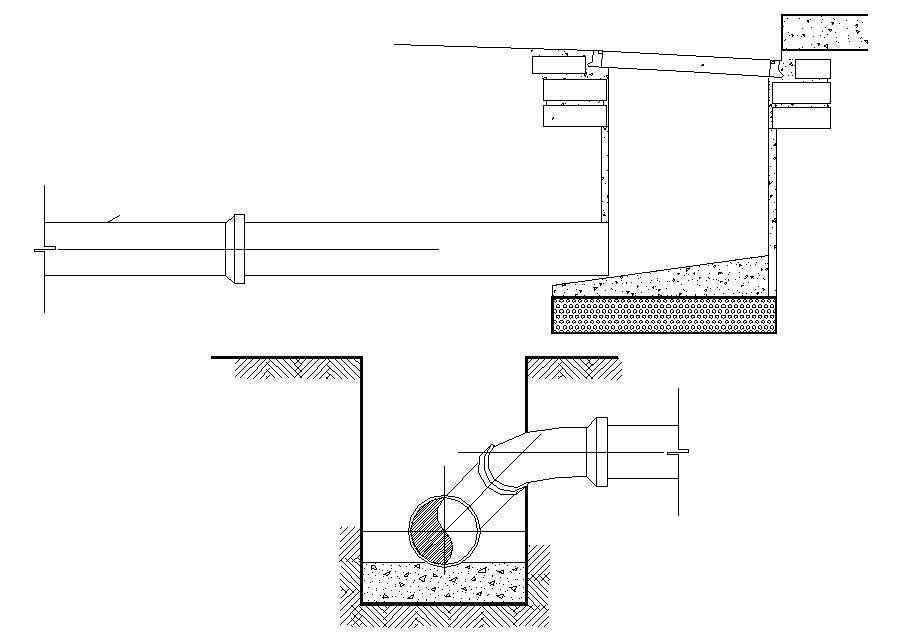Download Sewage Chamber design AutoCAD file
Description
Sewage chamber detail CAD drawing which shows the sewer concrete pipe details. Concrete masonry detail and other structural detail of sewage chamber also included in drawing.
File Type:
DWG
Category::
Details
Sub Category::
Structural Steel Drawings
type:

