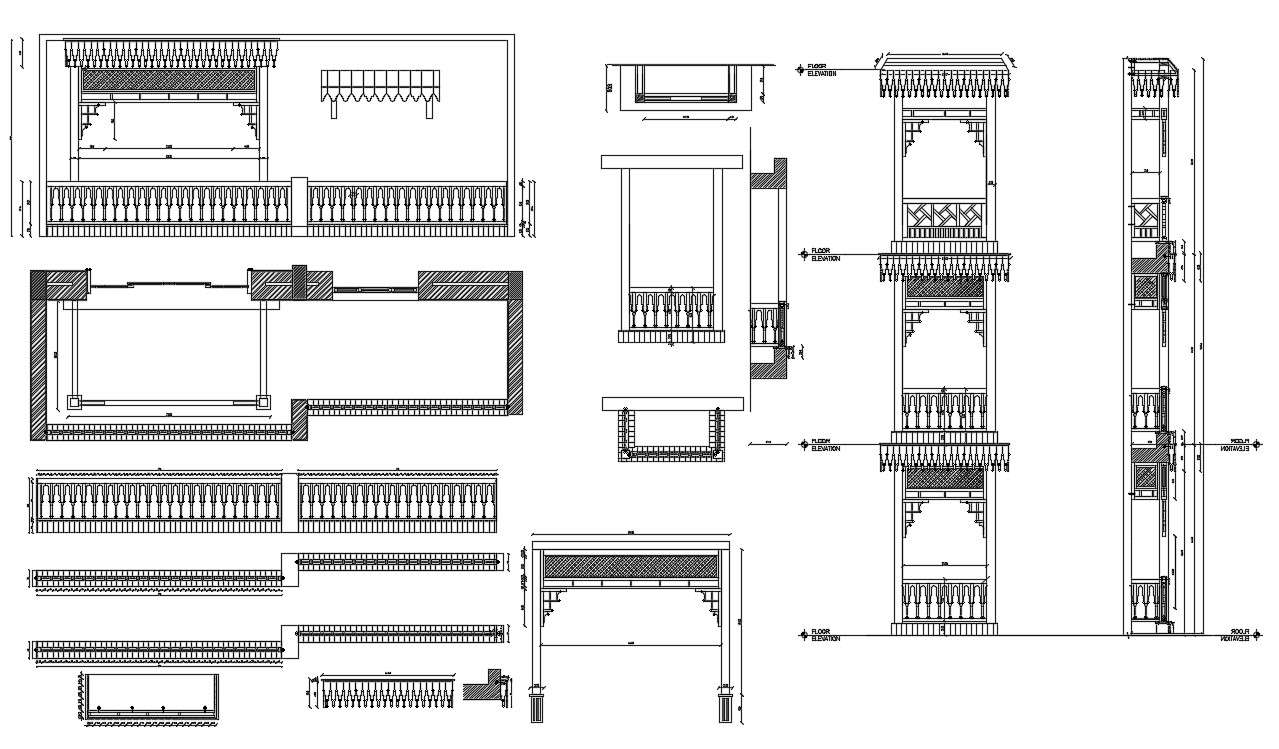Balcony Design Cad Blocks
Description
Balcony Design Cad Blocks DWG file includes front side balcony elevation design and side cross-section plan; also has different railing design with slab decorative design. download DWG file and collect it for future CAD reference.

