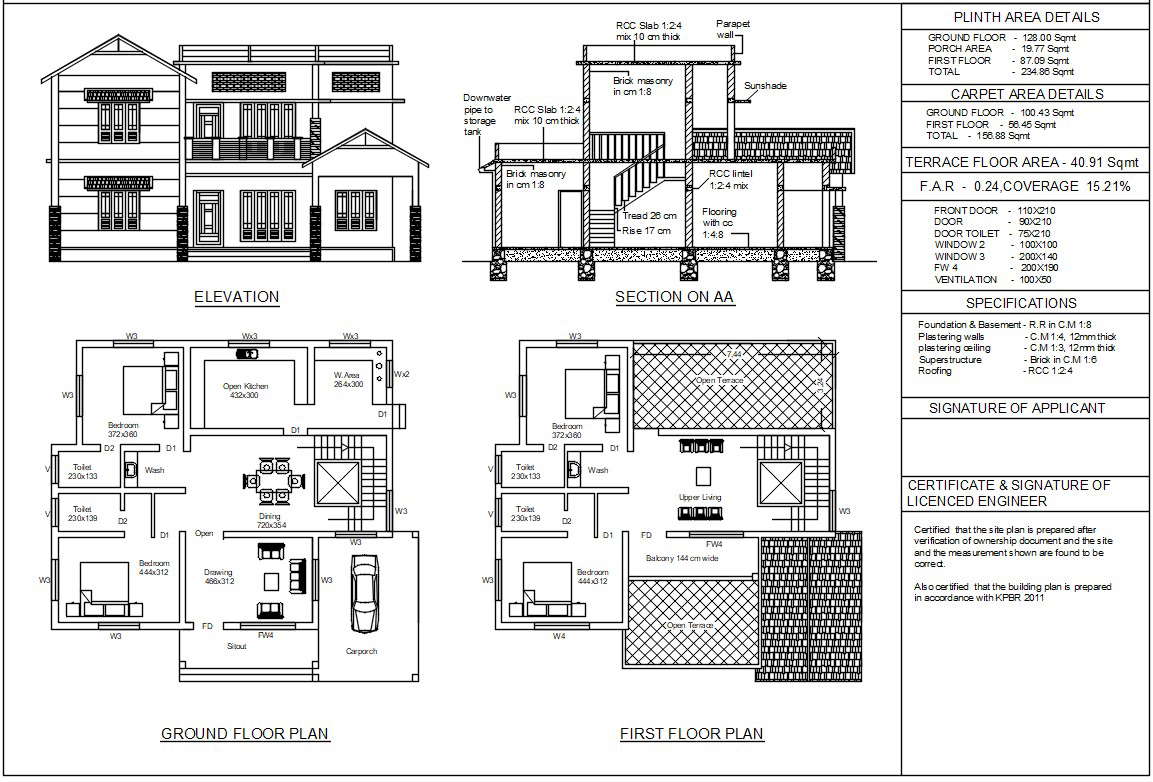
Residential building with detailed plan section elevation specifications with plinth area carpet area floor area with in the A3 plot. CARPET AREA DETAILS: GROUND FLOOR - 100.43 Sqmt FIRST FLOOR - 56.45 Sqmt TOTAL - 156.88 Sqmt SPECIFICATIONS: Foundation & Basement - R.R in C.M 1:8 Plastering walls - C.M 1:4, 12mm thick Plastering ceiling - C.M 1:3, 12mm thick Superstructure - Brick in C.M 1:6 Roofing - RCC 1:2:4