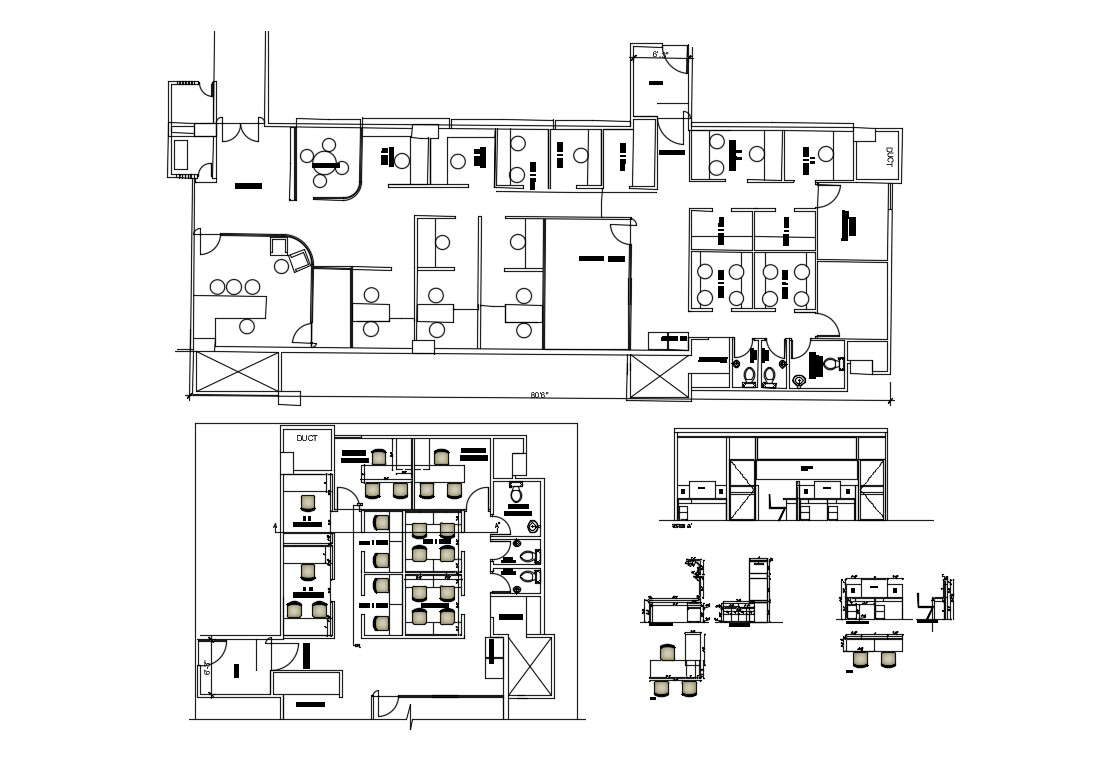Office Layout Plan In AutoCAD Drawing

Description
Office Layout Plan which includes a waiting area, layout plan, duct, inspirational quotes, work station, door details, cabin table detail, etc.
File Type:
DWG
Category::
CAD Architecture Blocks & Models for Precise DWG Designs
Sub Category::
Hotels and Restaurants CAD Blocks & DWG Models
type:
