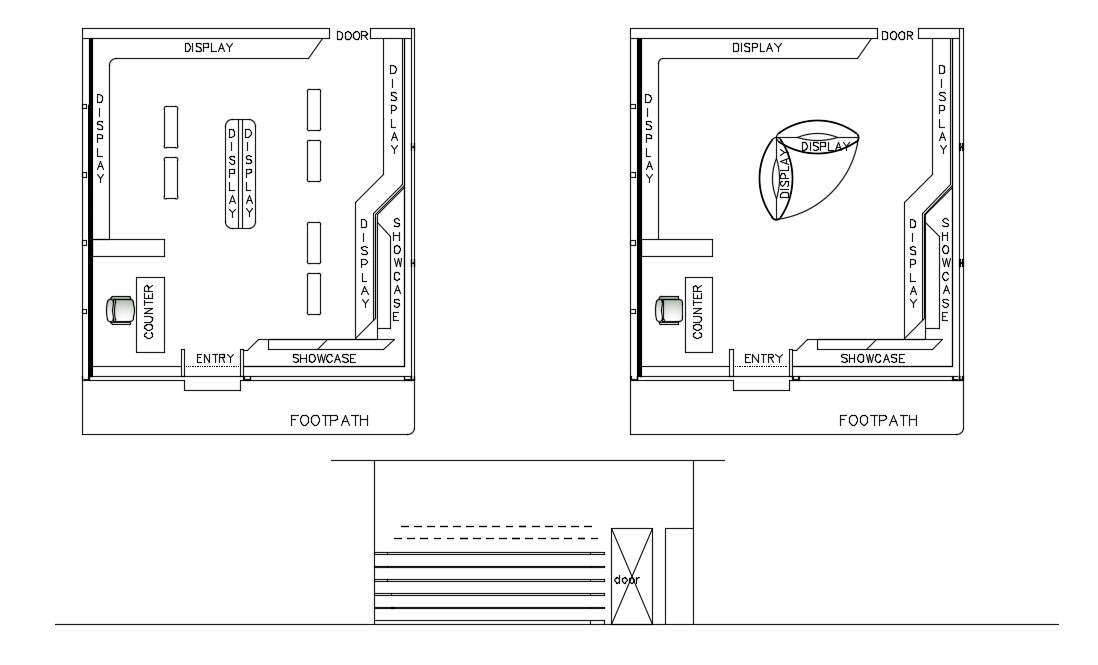Office Room Layout Free DWG File

Description
Office Room Layout plan which shows in a layout plan, door, counter, show chase, footpath, display, This file draw in autocad format.
File Type:
DWG
Category::
CAD Architecture Blocks & Models for Precise DWG Designs
Sub Category::
Architecture House Plan CAD Drawings & DWG Blocks
type:
