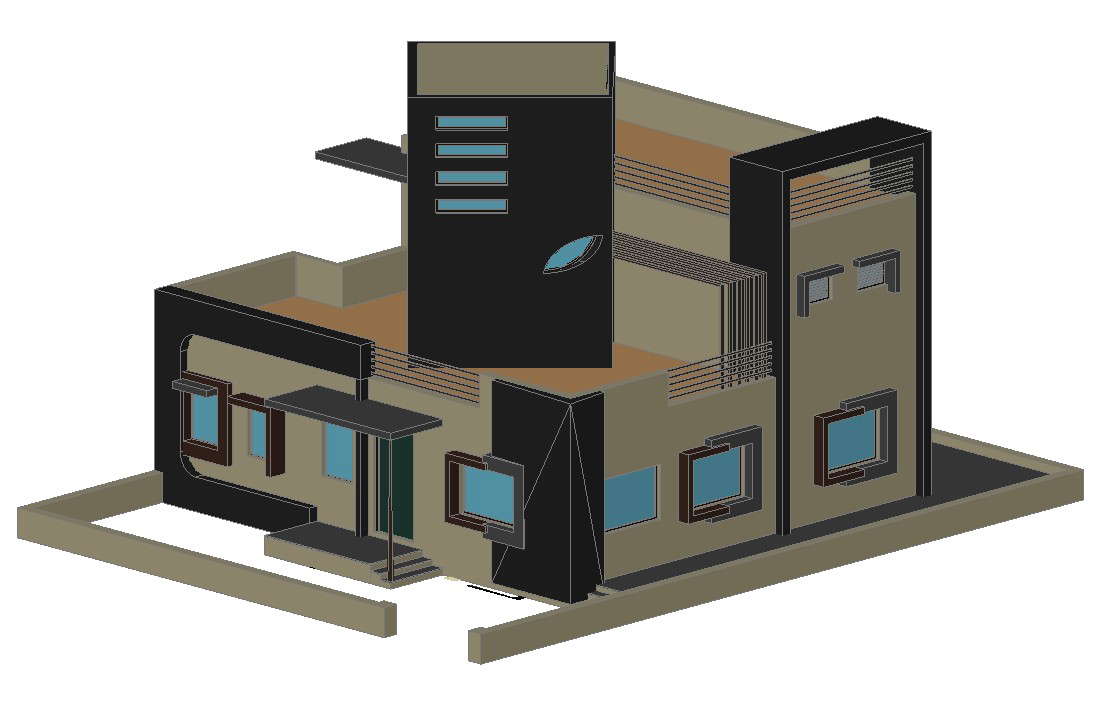3D House Design Free CAD Drawing

Description
3D House Design in a front elevation, side elevation, window and door details, balcony, glass details, This file
draw in an autocad format.
File Type:
Autocad
Category::
3D CAD Drawings, Blocks & Models - DWG Files Collection
Sub Category::
3D House CAD Blocks - AutoCAD Drawings in 3D Format
type:
