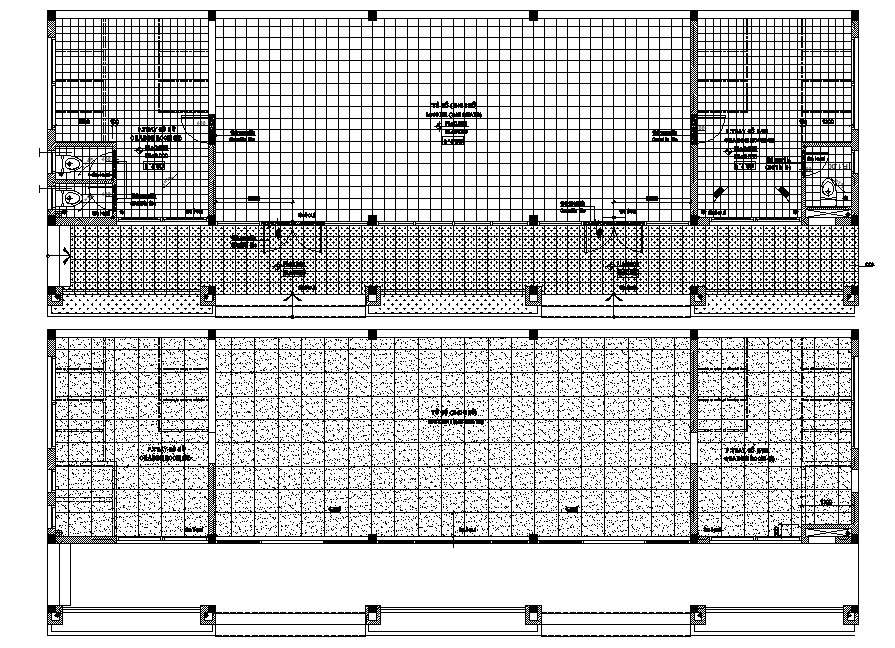Hall design CAD layot plan free download
Description
Hall design CAD layout plan that shows floor plan drawing details of hall along with hall dimension details and entrance door details. Floor level details with sanitary toilet area details also included in drawing.

