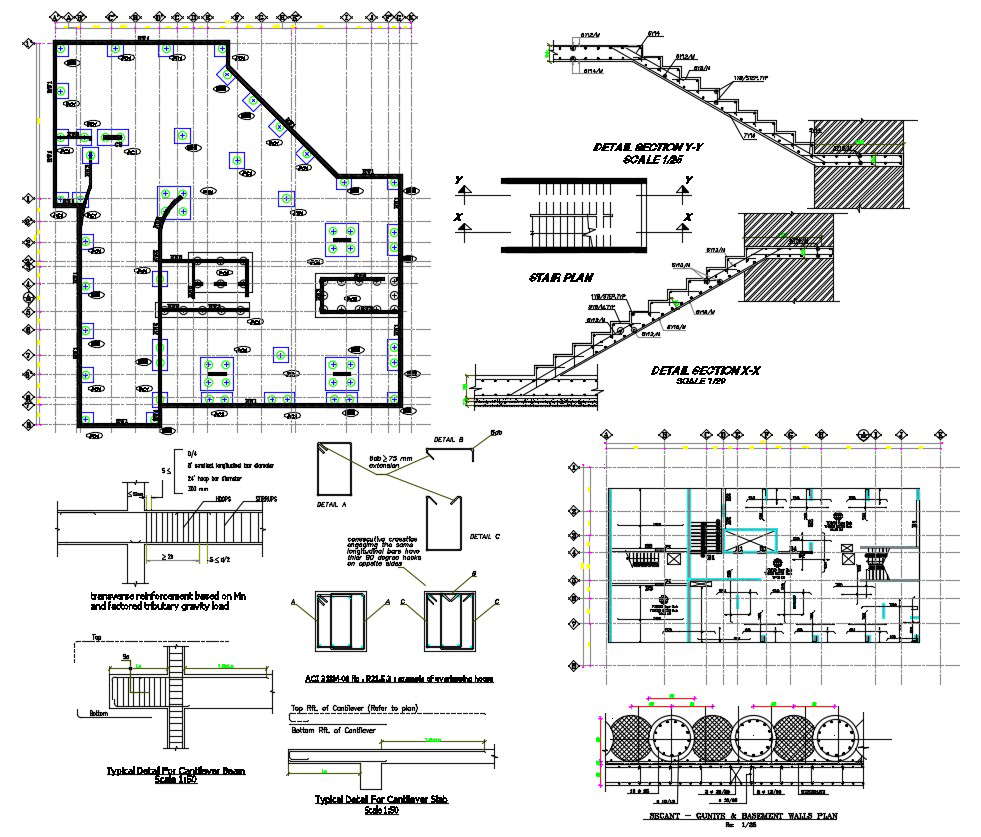Stair design steel CAD file download
Description
Staircase and footing detailed structure CAD drawing that shows the RCC structure detailed construction along with staircase construction details and riser tread details. Reinforcement details and concrete works details also shown in drawing.

