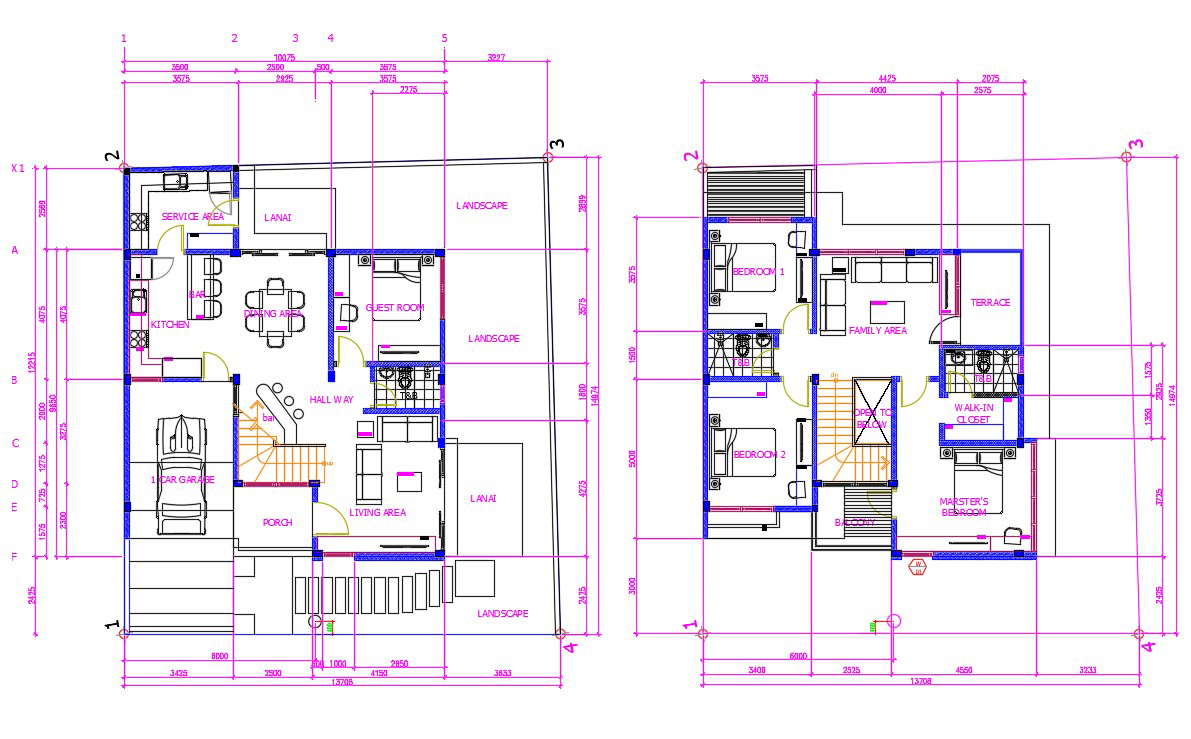
Bungalow plan design include the ground floor and first floor. The ground floor consists of guest room, kitchen, dinning area, living hall, service area, and landscape area. The first floor consists of two bedroom, one master bedroom along with balcony, and terrace area.