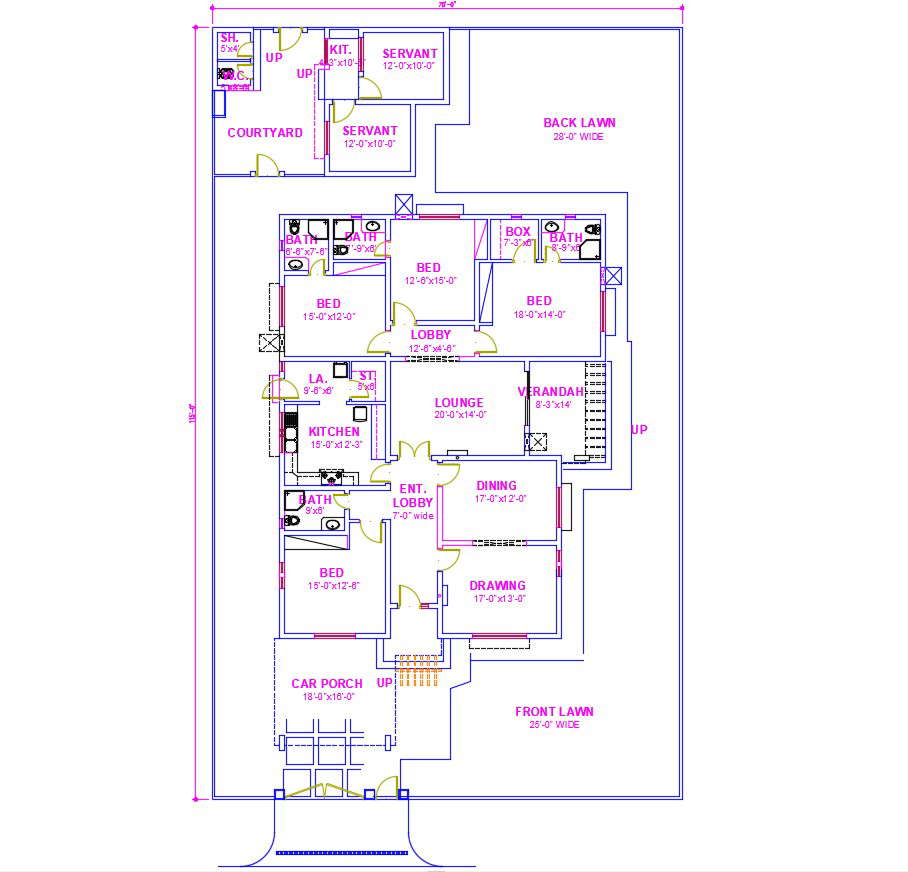2d house plan in autocad
Description
Bungalow plan autocad design that includes four bedroom, lounge area, drawing room, kitchen, bathroom, dinning hall. Also include the car parking area, front lawn, back lawn, along with servant quarters and courtyard.

