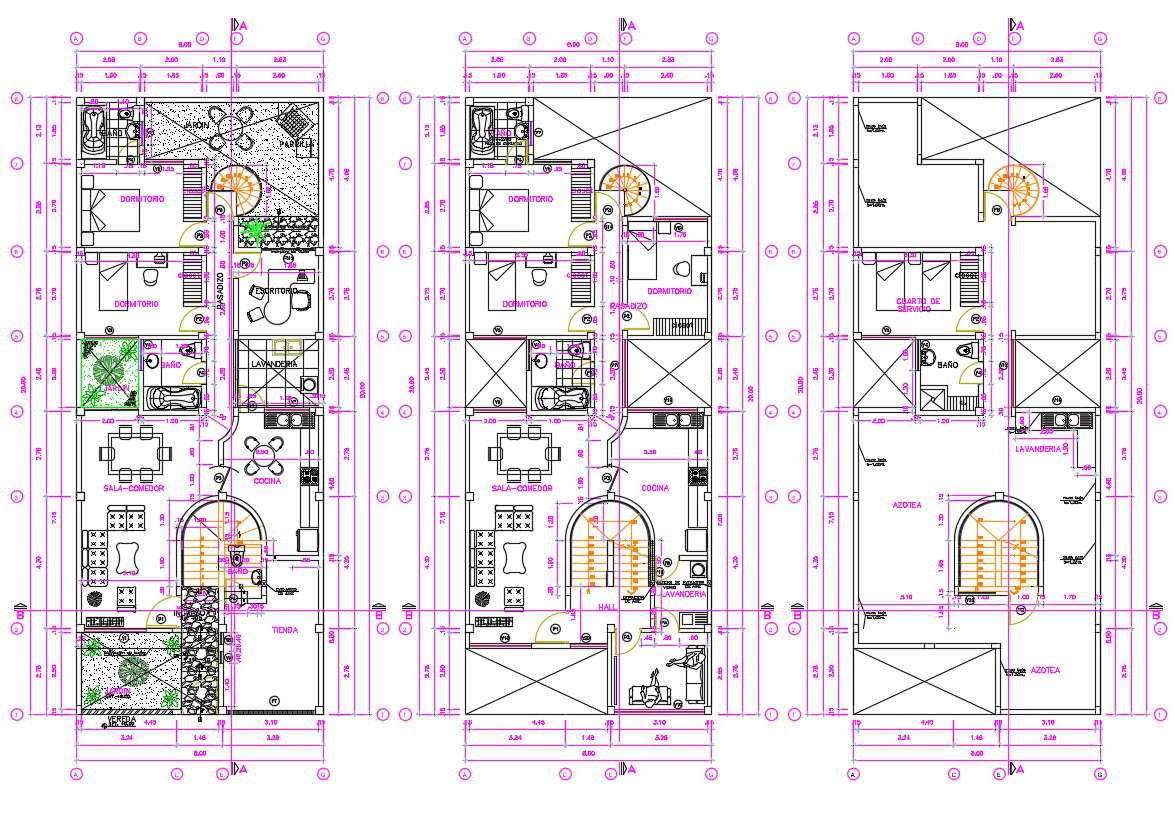Free download house plan drawing
Description
Ground floor to terrace 2d CAD plan of which includes one master bedroom, one children room along with kitchen, dinning hall and drawing room on ground floor. The house is fully furnished and has terrace plan is also shown.

