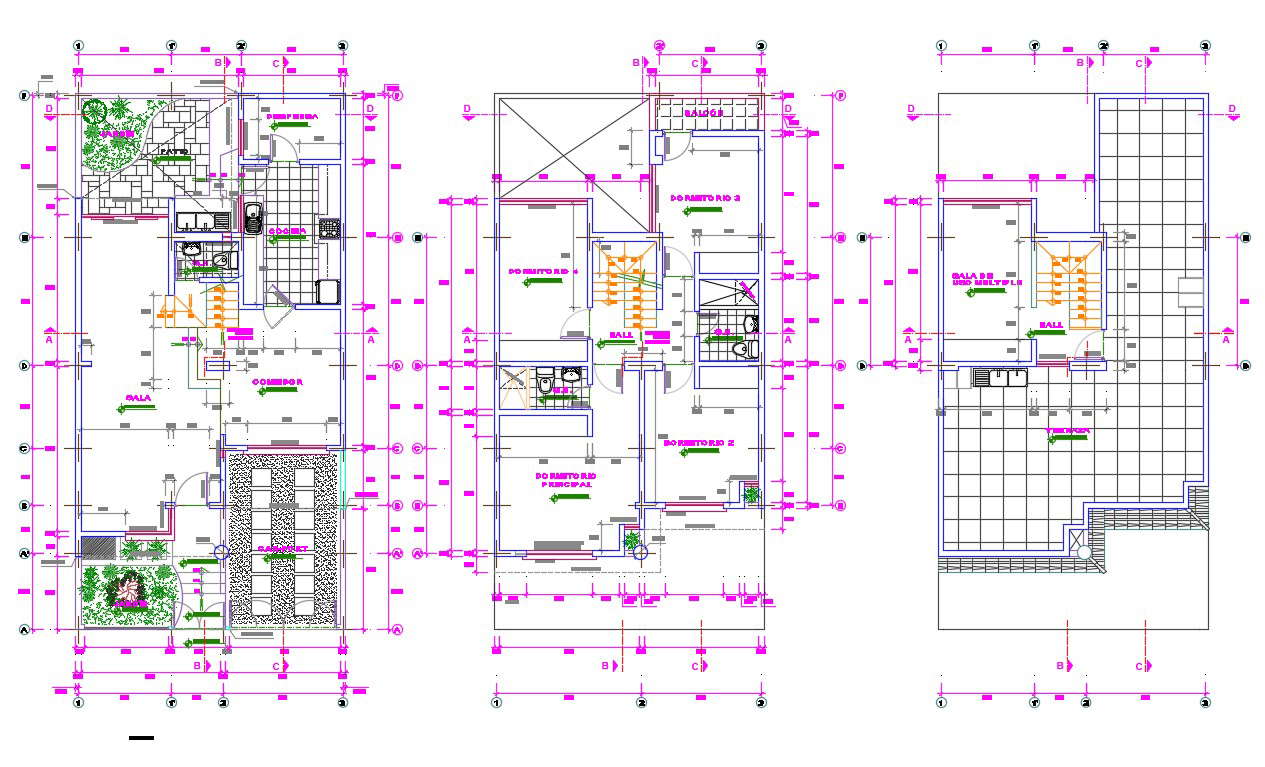Multi family house plan
Description
Ground to terrace plan house plan includes the drawing room, dinning room, kitchen, bathroom, bedroom, balcony, parking space, garden area. The architecture layout plan of Ground floor, first floor and terrace plan with all dimension details.

