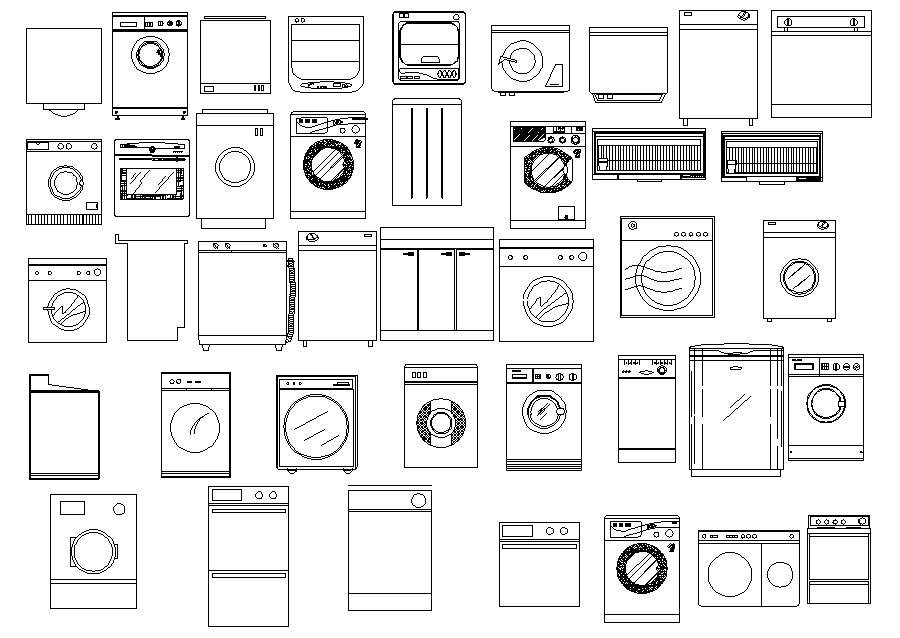Electronic CAD blocks Drawing

Description
CAD 2d drawings design of washing machine units dwg file that shows front elevation, Top elevation and side elevation of electrical machine.
File Type:
DWG
Category::
Electrical CAD Blocks & DWG Models for AutoCAD Projects
Sub Category::
Electrical Automation CAD Blocks & DWG Models for AutoCAD
type:
