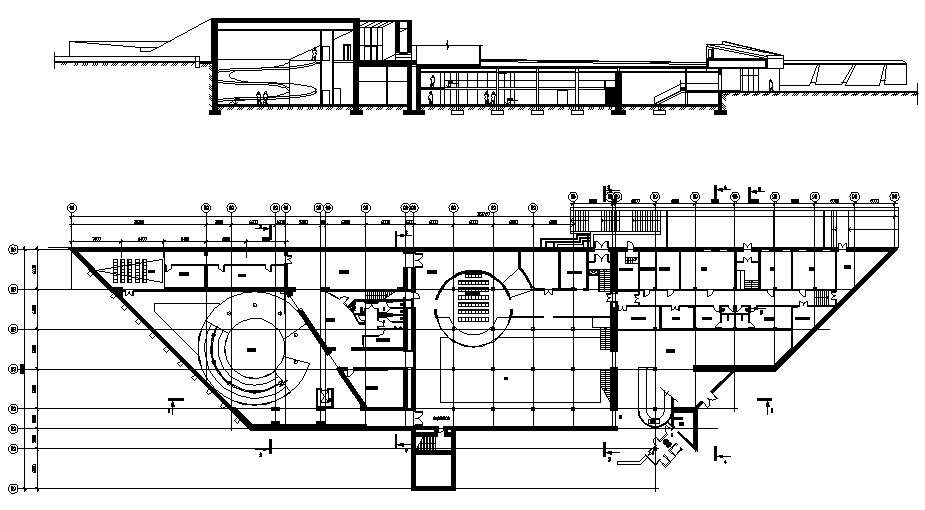Museum government building project
Description
Museum government building project that shows work plan drawings details of building with floor level details and spiral staircase details. Dimension hidden line section line details also included in drawing.


