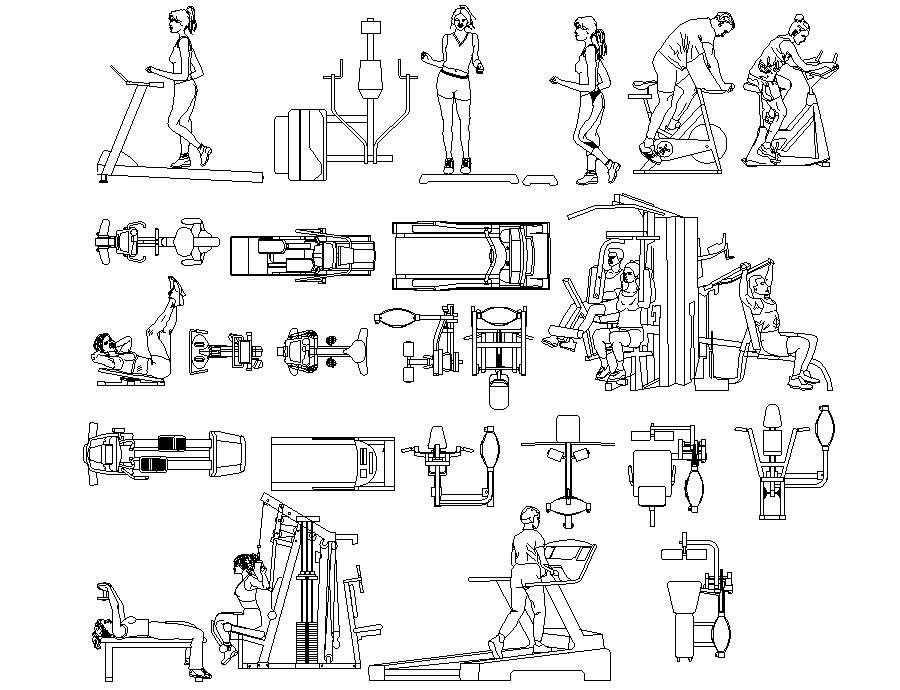Gyming blocks 2d drawing dwg autocad file
Description
Gyming blocks 2d drawing dwg autocad file that shows gyming units of chest press machine, pectoral fly machine, tread mill machine, leg press machine, bike and other gym blocks machinery units also included in drawings.


