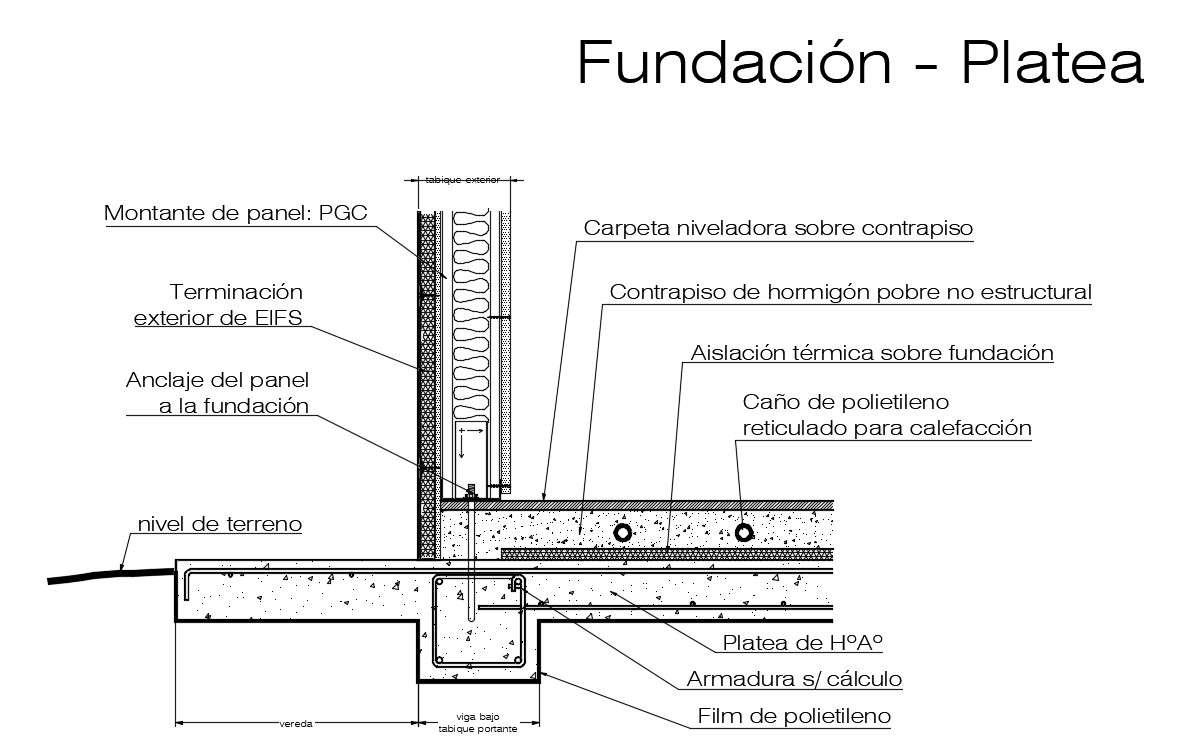Footing design 2d CAD drawings dwg file
Description
Footing design 2d CAD drawings dwg file that shows foundation footing structure details along with concrete masonry details and reinforcement details in tension and compression zone. naming texts details and DPC details also included in drawings.


