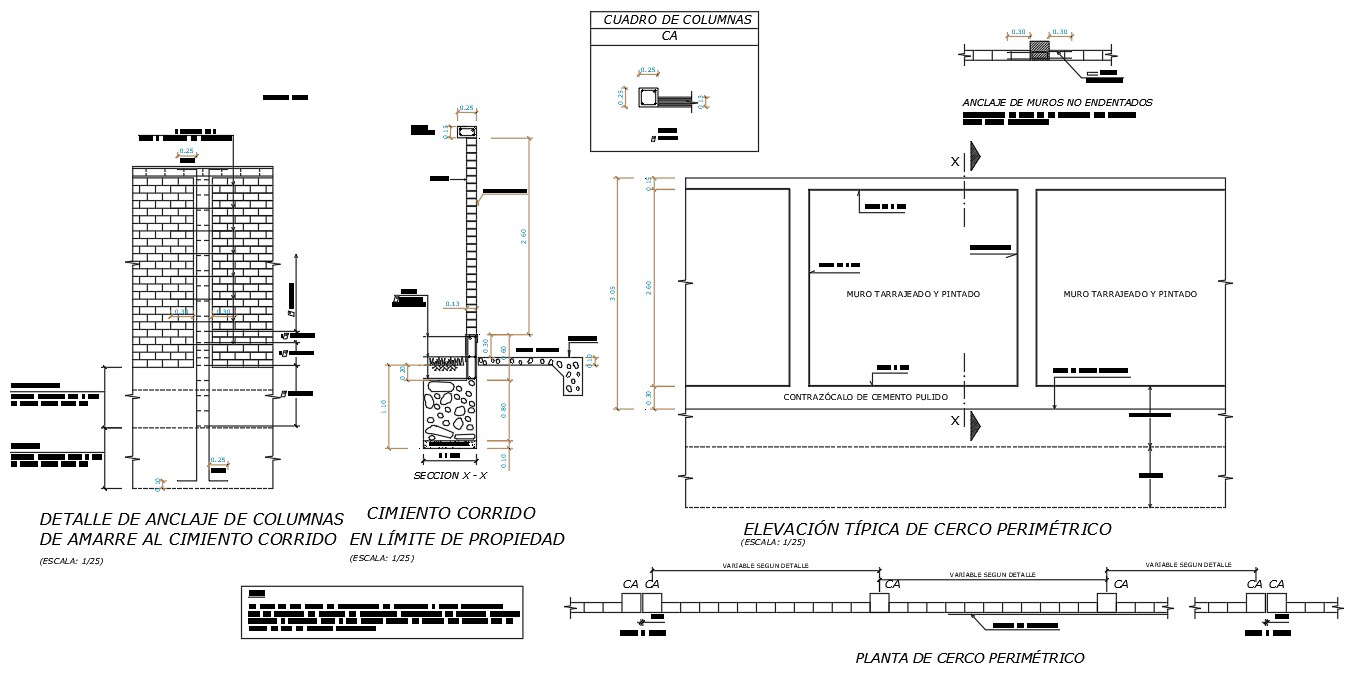Wall Construction detail
Description
Wall Construction detail . Variable By detail, Polished Cement, Anchorage detail of columns tie the foundation detail.
File Type:
Autocad
Category::
Structure
Sub Category::
Section Plan CAD Blocks & DWG Drawing Models
type:

